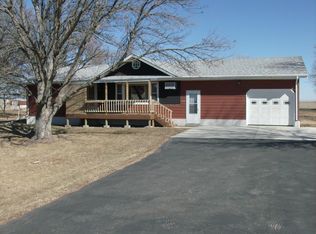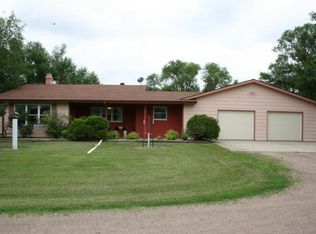Sold for $225,000
$225,000
1619 S Melgaard Rd, Aberdeen, SD 57401
4beds
2baths
2,604sqft
Single Family Residence
Built in 1967
0.52 Acres Lot
$234,000 Zestimate®
$86/sqft
$2,199 Estimated rent
Home value
$234,000
Estimated sales range
Not available
$2,199/mo
Zestimate® history
Loading...
Owner options
Explore your selling options
What's special
Escape the hustle and bustle without leaving town! This charming 4-bedroom ranch offers the perfect blend of tranquility and accessibility. Nestled on a spacious 0.52-acre lot, this home provides a serene retreat where you can unwind and reconnect with nature.
Imagine spending summer evenings on your deck, sipping your favorite beverage while watching the sun set over the picturesque countryside. The expansive backyard offers endless possibilities for gardening, entertaining, or simply enjoying the peaceful ambiance. Keep an eye out for the local wildlife that frequents the property, adding a touch of natural wonder to your daily life.
Despite its peaceful setting, this home is conveniently located near shopping, dining, and other amenities. You can enjoy the best of both worlds:
Zillow last checked: 8 hours ago
Listing updated: January 12, 2026 at 01:52pm
Listed by:
Tetiana Althoff 605-881-7468,
RE/MAX Preferred Choice
Bought with:
Jency Realty Company
Source: Aberdeen MLS,MLS#: 24-909
Facts & features
Interior
Bedrooms & bathrooms
- Bedrooms: 4
- Bathrooms: 2
Bedroom
- Level: Main
- Area: 182.2 Square Feet
- Dimensions: 15.07 x 12.09
Bedroom
- Level: Main
- Area: 166.31 Square Feet
- Dimensions: 15.01 x 11.08
Bedroom
- Level: Basement
- Area: 122.13 Square Feet
- Dimensions: 12.08 x 10.11
Bedroom
- Level: Basement
- Area: 133.85 Square Feet
- Dimensions: 11.08 x 12.08
Bathroom
- Level: Main
Bathroom
- Level: Basement
Bonus room
- Level: Main
- Area: 331.86 Square Feet
- Dimensions: 15.03 x 22.08
Kitchen
- Level: Main
- Area: 172.9 Square Feet
- Dimensions: 19.00 x 9.10
Living room
- Level: Main
- Area: 391.97 Square Feet
- Dimensions: 23.03 x 17.02
Rec room
- Level: Basement
- Area: 327.37 Square Feet
- Dimensions: 27.10 x 12.08
Rec room
- Level: Basement
- Area: 194.25 Square Feet
- Dimensions: 16.08 x 12.08
Utility room
- Level: Basement
- Area: 61.78 Square Feet
- Dimensions: 12.09 x 5.11
Heating
- Forced Air, Natural Gas
Cooling
- Central Air
Appliances
- Included: Dishwasher, Dryer, Range, Washer
Features
- Basement: Full
Interior area
- Total structure area: 2,604
- Total interior livable area: 2,604 sqft
Property
Lot
- Size: 0.52 Acres
- Dimensions: .52 ac
Details
- Parcel number: 5141
Construction
Type & style
- Home type: SingleFamily
- Architectural style: Ranch
- Property subtype: Single Family Residence
Materials
- Foundation: Block
- Roof: Composition
Condition
- Year built: 1967
Utilities & green energy
- Sewer: Private Sewer
Community & neighborhood
Location
- Region: Aberdeen
Price history
| Date | Event | Price |
|---|---|---|
| 1/24/2025 | Sold | $225,000-6.2%$86/sqft |
Source: | ||
| 11/17/2024 | Listed for sale | $239,900+36.3%$92/sqft |
Source: | ||
| 11/17/2017 | Sold | $176,000+134.7%$68/sqft |
Source: | ||
| 5/16/2014 | Sold | $75,000$29/sqft |
Source: Public Record Report a problem | ||
Public tax history
| Year | Property taxes | Tax assessment |
|---|---|---|
| 2025 | $2,477 +2.1% | $210,252 +8% |
| 2024 | $2,427 +8.4% | $194,699 +2.7% |
| 2023 | $2,238 +6.1% | $189,582 +9.3% |
Find assessor info on the county website
Neighborhood: 57401
Nearby schools
GreatSchools rating
- 3/10May Overby Elementary - 09Grades: K-5Distance: 2.2 mi
- 6/10Simmons Middle School - 03Grades: 6-8Distance: 2.9 mi
- 4/10Central High School - 01Grades: 9-12Distance: 1.2 mi
Get pre-qualified for a loan
At Zillow Home Loans, we can pre-qualify you in as little as 5 minutes with no impact to your credit score.An equal housing lender. NMLS #10287.

