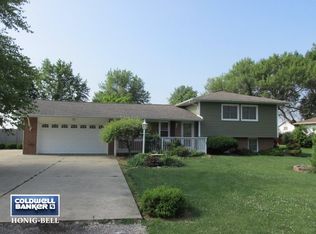Closed
$250,000
1619 Sharon Rd, Streator, IL 61364
2beds
2,161sqft
Single Family Residence
Built in 1966
0.38 Acres Lot
$262,800 Zestimate®
$116/sqft
$1,677 Estimated rent
Home value
$262,800
$218,000 - $318,000
$1,677/mo
Zestimate® history
Loading...
Owner options
Explore your selling options
What's special
Charming 2 Bedroom, 2 Bath Ranch with Finished Basement & Spacious Yard! Welcome to this beautifully renovated 2-bedroom, 2-bathroom ranch-style home offering 2,161 sq ft of inviting living space - plus a full finished basement for even more room to relax, entertain, or work from home. Every inch of this home has been thoughtfully updated, making it completely move-in ready with modern finishes and a warm, cozy feel. Step inside to an open and airy layout featuring updated flooring, fresh paint, and a stylish kitchen with new cabinetry, countertops, and stainless steel appliances. The bedrooms are generously sized, and both bathrooms have been fully redone with contemporary fixtures and clean, elegant design. Downstairs, the finished basement provides incredible bonus space perfect for a media room, gym, play area, or guest suite. Outside, enjoy a large backyard ideal for summer gatherings, gardening, or simply enjoying the outdoors in your private oasis. Located in a quiet, desirable neighborhood, this home offers the perfect combination of comfort, convenience, and charm. Don't miss your chance to own this turnkey gem - schedule your private showing today!
Zillow last checked: 8 hours ago
Listing updated: June 21, 2025 at 02:07am
Listing courtesy of:
Sarah Morris 815-992-8210,
Keller Williams Infinity
Bought with:
Jennifer Bliss
Chismarick Realty, LLC
Source: MRED as distributed by MLS GRID,MLS#: 12364347
Facts & features
Interior
Bedrooms & bathrooms
- Bedrooms: 2
- Bathrooms: 2
- Full bathrooms: 1
- 1/2 bathrooms: 1
Primary bedroom
- Features: Flooring (Carpet)
- Level: Main
- Area: 132 Square Feet
- Dimensions: 12X11
Bedroom 2
- Features: Flooring (Carpet)
- Level: Main
- Area: 100 Square Feet
- Dimensions: 10X10
Kitchen
- Features: Flooring (Wood Laminate)
- Level: Main
- Area: 228 Square Feet
- Dimensions: 19X12
Living room
- Features: Flooring (Carpet)
- Level: Main
- Area: 460 Square Feet
- Dimensions: 23X20
Heating
- Natural Gas, Forced Air
Cooling
- Central Air
Appliances
- Included: Stainless Steel Appliance(s)
Features
- Basement: Finished,Full
- Number of fireplaces: 1
- Fireplace features: Basement
Interior area
- Total structure area: 0
- Total interior livable area: 2,161 sqft
Property
Parking
- Total spaces: 2
- Parking features: Concrete, Garage Door Opener, On Site, Attached, Garage
- Attached garage spaces: 2
- Has uncovered spaces: Yes
Accessibility
- Accessibility features: No Disability Access
Features
- Stories: 1
- Patio & porch: Patio
Lot
- Size: 0.38 Acres
- Dimensions: 90X184
Details
- Parcel number: 3430106006
- Special conditions: None
Construction
Type & style
- Home type: SingleFamily
- Property subtype: Single Family Residence
Materials
- Brick
- Roof: Asphalt
Condition
- New construction: No
- Year built: 1966
Utilities & green energy
- Sewer: Septic Tank
- Water: Public
Community & neighborhood
Location
- Region: Streator
HOA & financial
HOA
- Services included: None
Other
Other facts
- Listing terms: Conventional
- Ownership: Fee Simple
Price history
| Date | Event | Price |
|---|---|---|
| 6/20/2025 | Sold | $250,000$116/sqft |
Source: | ||
| 5/16/2025 | Contingent | $250,000$116/sqft |
Source: | ||
| 5/14/2025 | Listed for sale | $250,000+92.3%$116/sqft |
Source: | ||
| 4/30/2018 | Sold | $130,000-5.5%$60/sqft |
Source: Public Record Report a problem | ||
| 5/30/2008 | Sold | $137,500$64/sqft |
Source: | ||
Public tax history
| Year | Property taxes | Tax assessment |
|---|---|---|
| 2024 | $4,319 +10.3% | $60,955 +15.2% |
| 2023 | $3,917 +13.8% | $52,898 +11.8% |
| 2022 | $3,441 +10.1% | $47,323 +10.7% |
Find assessor info on the county website
Neighborhood: 61364
Nearby schools
GreatSchools rating
- 2/10Northlawn Jr High SchoolGrades: 5-8Distance: 1.4 mi
- 2/10Streator Twp High SchoolGrades: 9-12Distance: 1.6 mi
- 4/10Centennial Elementary SchoolGrades: K-4Distance: 2.3 mi
Schools provided by the listing agent
- Elementary: Sherman Elementary School
- Middle: Northlawn Junior High School
- High: Streator Twp High School
- District: 44
Source: MRED as distributed by MLS GRID. This data may not be complete. We recommend contacting the local school district to confirm school assignments for this home.
Get pre-qualified for a loan
At Zillow Home Loans, we can pre-qualify you in as little as 5 minutes with no impact to your credit score.An equal housing lender. NMLS #10287.
