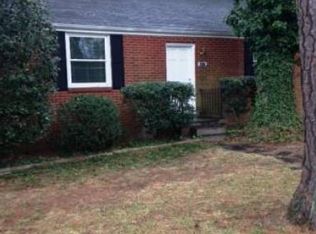Sold for $332,500
$332,500
1619 Skipwith Rd, Henrico, VA 23229
3beds
1,172sqft
Single Family Residence
Built in 1953
10,328.08 Square Feet Lot
$337,500 Zestimate®
$284/sqft
$1,963 Estimated rent
Home value
$337,500
$317,000 - $358,000
$1,963/mo
Zestimate® history
Loading...
Owner options
Explore your selling options
What's special
Charming Renovated Home in Tuckahoe Area with Top-Rated Schools! Welcome to 1619 Skipwith Rd a beautifully updated 3-bedroom, 1-bath home nestled in the heart of Henrico’s desirable West End. Located in the sought-after Tuckahoe Elementary, Tuckahoe Middle, and Freeman High School district, this home offers an ideal blend of comfort, convenience, and top-tier education. Step inside to discover a fresh and modern interior featuring newer lvt flooring, an open living area filled with natural light, and a fully renovated kitchen. The kitchen is complete with granite countertops, stainless steel appliances, a tile backsplash, and updated cabinetry. The full bathroom has been tastefully remodeled with stylish tilework, new fixtures, and a clean, contemporary feel. Outside, relax or entertain in the oversized backyard, there is a patio and fire pit, as well as a 6ft privacy fence surrounding the property. Located minutes from shopping, dining, parks, and major highways, this move-in-ready home combines modern upgrades with unbeatable location. Whether you're a first-time buyer or looking to downsize in a prime school district, this gem won't last long! Don't miss your chance to own a turnkey home in one of Henrico’s most established neighborhoods!
Zillow last checked: 8 hours ago
Listing updated: August 19, 2025 at 10:46am
Listed by:
Luke Catron dsamson@samsonproperties.net,
Samson Properties
Bought with:
Rick Stockel, 0225041405
Neumann & Dunn Real Estate
Source: CVRMLS,MLS#: 2519979 Originating MLS: Central Virginia Regional MLS
Originating MLS: Central Virginia Regional MLS
Facts & features
Interior
Bedrooms & bathrooms
- Bedrooms: 3
- Bathrooms: 1
- Full bathrooms: 1
Other
- Description: Tub & Shower
- Level: First
Heating
- Forced Air, Natural Gas
Cooling
- Central Air, Electric
Appliances
- Included: Dryer, Dishwasher, Electric Water Heater, Gas Cooking, Microwave, Refrigerator, Stove, Washer
Features
- Basement: Crawl Space
- Attic: Access Only
Interior area
- Total interior livable area: 1,172 sqft
- Finished area above ground: 1,172
- Finished area below ground: 0
Property
Parking
- Parking features: Driveway, Off Street, Unpaved
- Has uncovered spaces: Yes
Features
- Levels: One
- Stories: 1
- Patio & porch: Rear Porch, Screened
- Exterior features: Unpaved Driveway
- Pool features: None
- Fencing: Back Yard,Fenced
Lot
- Size: 10,328 sqft
Details
- Parcel number: 7617447879
- Zoning description: R3
Construction
Type & style
- Home type: SingleFamily
- Architectural style: Ranch
- Property subtype: Single Family Residence
Materials
- Brick, Vinyl Siding, Wood Siding
- Roof: Asphalt,Shingle
Condition
- Resale
- New construction: No
- Year built: 1953
Utilities & green energy
- Sewer: Public Sewer
- Water: Public
Community & neighborhood
Location
- Region: Henrico
- Subdivision: Berkshire Park
Other
Other facts
- Ownership: Individuals
- Ownership type: Sole Proprietor
Price history
| Date | Event | Price |
|---|---|---|
| 8/18/2025 | Sold | $332,500-2.2%$284/sqft |
Source: | ||
| 8/2/2025 | Pending sale | $339,999$290/sqft |
Source: | ||
| 7/17/2025 | Listed for sale | $339,999+28.5%$290/sqft |
Source: | ||
| 8/29/2022 | Sold | $264,500$226/sqft |
Source: | ||
| 6/29/2022 | Pending sale | $264,500$226/sqft |
Source: | ||
Public tax history
| Year | Property taxes | Tax assessment |
|---|---|---|
| 2025 | $2,452 +5.7% | $295,400 +8.2% |
| 2024 | $2,321 +5.7% | $273,000 +5.7% |
| 2023 | $2,196 +16.7% | $258,400 +16.7% |
Find assessor info on the county website
Neighborhood: Berkshire Park
Nearby schools
GreatSchools rating
- 7/10Three Chopt Elementary SchoolGrades: PK-5Distance: 0.1 mi
- 6/10Tuckahoe Middle SchoolGrades: 6-8Distance: 1.2 mi
- 5/10Freeman High SchoolGrades: 9-12Distance: 1.2 mi
Schools provided by the listing agent
- Elementary: Three Chopt
- Middle: Tuckahoe
- High: Freeman
Source: CVRMLS. This data may not be complete. We recommend contacting the local school district to confirm school assignments for this home.
Get a cash offer in 3 minutes
Find out how much your home could sell for in as little as 3 minutes with a no-obligation cash offer.
Estimated market value$337,500
Get a cash offer in 3 minutes
Find out how much your home could sell for in as little as 3 minutes with a no-obligation cash offer.
Estimated market value
$337,500
