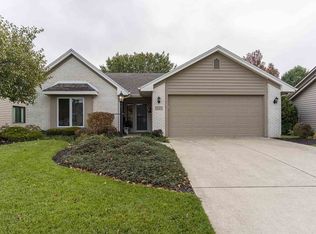Closed
$409,900
1619 Spring Cress Rd, Fort Wayne, IN 46814
3beds
2,212sqft
Condominium
Built in 1995
-- sqft lot
$408,600 Zestimate®
$--/sqft
$2,573 Estimated rent
Home value
$408,600
$384,000 - $433,000
$2,573/mo
Zestimate® history
Loading...
Owner options
Explore your selling options
What's special
Stunning remodeled waterfront villa in Westchester Glens! Upgrades include brand new windows, new kitchen and bathroom cabinetry, all new high efficiency appliances, new luxury vinyl plank flooring, and new high end carpet. The house is bright and airy with tons of natural light and fresh paint throughout. Gorgeous cathedral ceilings in the great room and custom trim throughout. The HOA includes home snow removal from driveway, all walks, mows, trims, and seasonally mulches. A low maintenance dream! The oversized primary bedroom is an oasis of peace and tranquility, with his and hers walk in closets, a large soaker tub, and plenty of space for a sitting area. Whether downsizing or looking for less maintenance let this Westchester Glen villa welcome you home!
Zillow last checked: 8 hours ago
Listing updated: January 19, 2024 at 02:51pm
Listed by:
Emma Gidley Off:260-356-5505,
Hoosier Real Estate Group
Bought with:
Carrie White, RB21000334
CENTURY 21 Bradley Realty, Inc
Source: IRMLS,MLS#: 202343333
Facts & features
Interior
Bedrooms & bathrooms
- Bedrooms: 3
- Bathrooms: 3
- Full bathrooms: 2
- 1/2 bathrooms: 1
- Main level bedrooms: 3
Bedroom 1
- Level: Main
Bedroom 2
- Level: Main
Dining room
- Level: Main
- Area: 154
- Dimensions: 11 x 14
Kitchen
- Level: Main
- Area: 120
- Dimensions: 12 x 10
Living room
- Level: Main
- Area: 384
- Dimensions: 16 x 24
Heating
- Natural Gas, Forced Air
Cooling
- Central Air
Appliances
- Included: Disposal, Range/Oven Hook Up Gas, Dishwasher, Microwave, Refrigerator, Washer, Dryer-Electric, Ice Maker, Gas Oven, Gas Range, Gas Water Heater, Water Softener Owned
- Laundry: Main Level, Washer Hookup
Features
- 1st Bdrm En Suite, Sound System, Bookcases, Ceiling-9+, Cathedral Ceiling(s), Vaulted Ceiling(s), Stone Counters, Eat-in Kitchen, Entrance Foyer, Guest Quarters, Kitchen Island, Natural Woodwork, Open Floorplan, Stand Up Shower, Tub and Separate Shower, Tub/Shower Combination, Main Level Bedroom Suite, Formal Dining Room, Custom Cabinetry
- Flooring: Carpet, Vinyl
- Doors: Storm Door(s)
- Basement: Concrete
- Number of fireplaces: 1
- Fireplace features: Living Room, Gas Log
Interior area
- Total structure area: 2,212
- Total interior livable area: 2,212 sqft
- Finished area above ground: 2,212
- Finished area below ground: 0
Property
Parking
- Total spaces: 2
- Parking features: Attached, Garage Door Opener, Concrete
- Attached garage spaces: 2
- Has uncovered spaces: Yes
Accessibility
- Accessibility features: ADA Features
Features
- Levels: One
- Stories: 1
- Patio & porch: Patio, Enclosed, Porch Florida, Screened
- Has spa: Yes
- Spa features: Jet Tub
- Fencing: None
- Waterfront features: Assoc, None, Pond
Lot
- Size: 9,252 sqft
- Dimensions: 74 X 125
- Features: Level, City/Town/Suburb, Landscaped, Near Walking Trail
Details
- Parcel number: 021110178006.000075
- Zoning: R1
- Zoning description: Residential
- Other equipment: Generator
Construction
Type & style
- Home type: Condo
- Architectural style: Ranch
- Property subtype: Condominium
Materials
- Wood Siding, Masonry
- Foundation: Slab
- Roof: Shingle
Condition
- New construction: No
- Year built: 1995
Utilities & green energy
- Sewer: City
- Water: City
Green energy
- Energy efficient items: Appliances
Community & neighborhood
Security
- Security features: Smoke Detector(s)
Community
- Community features: Sidewalks
Location
- Region: Fort Wayne
- Subdivision: Westchester Glens
HOA & financial
HOA
- Has HOA: Yes
- HOA fee: $180 monthly
Other
Other facts
- Listing terms: Cash,Conventional,FHA,VA Loan
Price history
| Date | Event | Price |
|---|---|---|
| 1/19/2024 | Sold | $409,900 |
Source: | ||
| 12/6/2023 | Pending sale | $409,900 |
Source: | ||
| 11/30/2023 | Listed for sale | $409,900 |
Source: | ||
Public tax history
| Year | Property taxes | Tax assessment |
|---|---|---|
| 2024 | $6,570 +22.3% | $361,300 +17.8% |
| 2023 | $5,373 +23.8% | $306,600 +22.7% |
| 2022 | $4,341 +0.2% | $249,900 +20.5% |
Find assessor info on the county website
Neighborhood: Westchester Glens
Nearby schools
GreatSchools rating
- 8/10Deer Ridge ElementaryGrades: K-5Distance: 0.2 mi
- 6/10Woodside Middle SchoolGrades: 6-8Distance: 1.9 mi
- 10/10Homestead Senior High SchoolGrades: 9-12Distance: 1.9 mi
Schools provided by the listing agent
- Elementary: Deer Ridge
- Middle: Woodside
- High: Homestead
- District: MSD of Southwest Allen Cnty
Source: IRMLS. This data may not be complete. We recommend contacting the local school district to confirm school assignments for this home.

Get pre-qualified for a loan
At Zillow Home Loans, we can pre-qualify you in as little as 5 minutes with no impact to your credit score.An equal housing lender. NMLS #10287.

