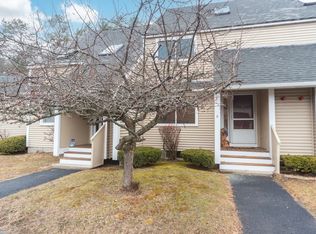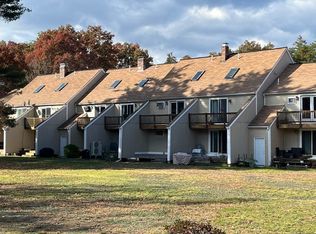Sold for $310,000
$310,000
162 Ayer Rd #B, Shirley, MA 01464
2beds
1,296sqft
Condominium, Townhouse
Built in 1985
-- sqft lot
$311,400 Zestimate®
$239/sqft
$2,416 Estimated rent
Home value
$311,400
$290,000 - $336,000
$2,416/mo
Zestimate® history
Loading...
Owner options
Explore your selling options
What's special
Beautifully maintained townhouse located in Acorn Park. The first floor offers a kitchen, dining room, half bath and living room that leads to a deck overlooking a private wooded area. The second floor offers two large bedrooms with a full bathroom. The main bedroom has a private balcony overlooking the woods. On the third level you will find a large, newly carpeted bonus room with plenty of natural light. The complex offers a community garden area, playground, and basketball court. This townhouse is located just moments to the MBTA train station traveling directly into North Station. Total monthly fee is $579.00 which includes the $402.00 regular condo fee & the supplemental condo fee of $177.00 that runs through 7/31/32 for exterior upgrades including new sliding doors /windows /skylights. Annual water assessment to town is $152.00. Buyer to assume the supplemental condo fee for betterments, and responsible for condo docs. Seller to provide 6D. Offer deadline of Tuesday 9:00 a.m.
Zillow last checked: 8 hours ago
Listing updated: July 18, 2025 at 08:42pm
Listed by:
Joanne Smith 978-808-6078,
Century 21 North East 800-844-7653
Bought with:
Doris Grandinetti
Concierge Real Estate, LLC
Source: MLS PIN,MLS#: 73386706
Facts & features
Interior
Bedrooms & bathrooms
- Bedrooms: 2
- Bathrooms: 2
- Full bathrooms: 1
- 1/2 bathrooms: 1
Primary bedroom
- Features: Ceiling Fan(s), Flooring - Wall to Wall Carpet, Balcony / Deck, Lighting - Overhead
- Level: Second
- Area: 192
- Dimensions: 12 x 16
Bedroom 2
- Features: Ceiling Fan(s), Flooring - Wall to Wall Carpet, Window(s) - Picture, Lighting - Overhead
- Level: Second
- Area: 160
- Dimensions: 10 x 16
Bathroom 1
- Features: Closet - Linen, Lighting - Overhead
- Level: First
- Area: 25
- Dimensions: 5 x 5
Bathroom 2
- Features: Bathroom - Full, Bathroom - With Tub & Shower, Lighting - Overhead
- Level: Second
- Area: 70
- Dimensions: 7 x 10
Dining room
- Features: Ceiling Fan(s), Flooring - Hardwood, Window(s) - Picture, Lighting - Overhead
- Level: First
- Area: 132
- Dimensions: 11 x 12
Kitchen
- Level: First
- Area: 70
- Dimensions: 7 x 10
Living room
- Features: Ceiling Fan(s), Flooring - Wall to Wall Carpet, Balcony / Deck, Exterior Access, Slider
- Level: Main,First
- Area: 216
- Dimensions: 12 x 18
Heating
- Baseboard, Oil
Cooling
- Wall Unit(s)
Appliances
- Included: Range, Dishwasher, Refrigerator
- Laundry: In Basement, In Unit, Electric Dryer Hookup, Washer Hookup
Features
- Ceiling Fan(s), Lighting - Overhead, Loft
- Flooring: Wood, Vinyl, Carpet, Flooring - Wall to Wall Carpet
- Doors: Storm Door(s)
- Windows: Skylight(s), Insulated Windows
- Has basement: Yes
- Has fireplace: No
- Common walls with other units/homes: 2+ Common Walls
Interior area
- Total structure area: 1,296
- Total interior livable area: 1,296 sqft
- Finished area above ground: 1,296
Property
Parking
- Total spaces: 2
- Parking features: Off Street, Assigned
- Uncovered spaces: 2
Features
- Entry location: Unit Placement(Street,Walkout)
- Patio & porch: Porch, Deck - Wood
- Exterior features: Porch, Deck - Wood, Balcony
- Waterfront features: Lake/Pond, 1 to 2 Mile To Beach, Beach Ownership(Public)
Details
- Parcel number: M:0025 B:000B L:11B5,744275
- Zoning: R3
Construction
Type & style
- Home type: Townhouse
- Property subtype: Condominium, Townhouse
Materials
- Frame
Condition
- Year built: 1985
Utilities & green energy
- Electric: 100 Amp Service
- Sewer: Public Sewer
- Water: Public
- Utilities for property: for Electric Range, for Electric Oven, for Electric Dryer, Washer Hookup
Community & neighborhood
Community
- Community features: Public Transportation, Shopping, Park, Walk/Jog Trails, Golf, House of Worship, Public School, T-Station
Location
- Region: Shirley
HOA & financial
HOA
- HOA fee: $402 monthly
- Amenities included: Playground, Garden Area
- Services included: Water, Sewer, Insurance, Maintenance Structure, Road Maintenance, Maintenance Grounds, Snow Removal, Trash
Price history
| Date | Event | Price |
|---|---|---|
| 7/18/2025 | Sold | $310,000+0%$239/sqft |
Source: MLS PIN #73386706 Report a problem | ||
| 6/6/2025 | Listed for sale | $309,900+76.7%$239/sqft |
Source: MLS PIN #73386706 Report a problem | ||
| 3/29/2007 | Sold | $175,400+75.4%$135/sqft |
Source: Public Record Report a problem | ||
| 7/22/1999 | Sold | $100,000$77/sqft |
Source: Public Record Report a problem | ||
Public tax history
| Year | Property taxes | Tax assessment |
|---|---|---|
| 2025 | $3,088 +1.5% | $238,100 +6.2% |
| 2024 | $3,042 +7.2% | $224,200 +12% |
| 2023 | $2,839 +14% | $200,200 +24.4% |
Find assessor info on the county website
Neighborhood: 01464
Nearby schools
GreatSchools rating
- 5/10Lura A. White Elementary SchoolGrades: K-5Distance: 1.3 mi
- 5/10Ayer Shirley Regional Middle SchoolGrades: 6-8Distance: 0.4 mi
- 5/10Ayer Shirley Regional High SchoolGrades: 9-12Distance: 3.2 mi
Schools provided by the listing agent
- Elementary: Lura White
Source: MLS PIN. This data may not be complete. We recommend contacting the local school district to confirm school assignments for this home.
Get a cash offer in 3 minutes
Find out how much your home could sell for in as little as 3 minutes with a no-obligation cash offer.
Estimated market value$311,400
Get a cash offer in 3 minutes
Find out how much your home could sell for in as little as 3 minutes with a no-obligation cash offer.
Estimated market value
$311,400

