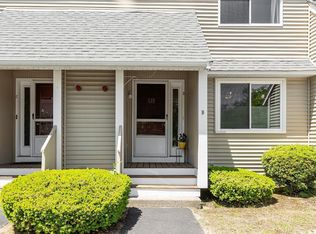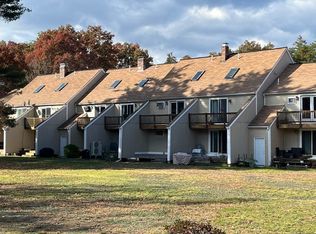Sold for $293,000
$293,000
162 Ayer Rd #G, Shirley, MA 01464
2beds
1,545sqft
Condominium, Townhouse
Built in 1985
-- sqft lot
$294,400 Zestimate®
$190/sqft
$2,575 Estimated rent
Home value
$294,400
$271,000 - $321,000
$2,575/mo
Zestimate® history
Loading...
Owner options
Explore your selling options
What's special
Spacious condo offering four floors of versatile living space. The first floor boasts a kitchen and dining area, a half bath, and a living room with sliding doors leading to a private deck overlooking a serene, tree-lined backyard. On the second floor, you'll find two bedrooms and a full bath. The third floor features a large, sunny open loft with hardwood floors and skylights, perfect for a home office, craft room, playroom, and more. The partially finished basement is ideal for gaming, exercising, or additional living space. This condo has plenty of closet space and additional storage in the basement. Conveniently located near the commuter rail and major highways, this condo is ready for you to move in and enjoy watching snow removal from your front window this winter! Offers due Tuesday, December 24th at 3:00 pm.
Zillow last checked: 8 hours ago
Listing updated: February 06, 2025 at 11:32am
Listed by:
Karin Anderson 978-467-7532,
Karin Anderson Real Estate LLC 978-467-7532
Bought with:
Lauren Higgins
StartPoint Realty
Source: MLS PIN,MLS#: 73320252
Facts & features
Interior
Bedrooms & bathrooms
- Bedrooms: 2
- Bathrooms: 2
- Full bathrooms: 1
- 1/2 bathrooms: 1
Primary bedroom
- Features: Flooring - Hardwood, Balcony / Deck
- Level: Second
- Area: 192
- Dimensions: 12 x 16
Bedroom 2
- Features: Flooring - Hardwood
- Level: Second
- Area: 192
- Dimensions: 12 x 16
Primary bathroom
- Features: No
Bathroom 1
- Features: Bathroom - Half, Flooring - Stone/Ceramic Tile
- Level: First
Bathroom 2
- Features: Bathroom - Full, Flooring - Stone/Ceramic Tile
- Level: Second
Dining room
- Features: Flooring - Hardwood
- Level: First
- Area: 121
- Dimensions: 11 x 11
Kitchen
- Features: Flooring - Stone/Ceramic Tile
- Level: First
- Area: 60
- Dimensions: 6 x 10
Living room
- Features: Flooring - Hardwood, Balcony / Deck
- Level: First
- Area: 216
- Dimensions: 12 x 18
Heating
- Electric Baseboard
Cooling
- Window Unit(s)
Appliances
- Included: Range, Dishwasher, Microwave, Refrigerator
- Laundry: In Basement, In Unit, Electric Dryer Hookup, Washer Hookup
Features
- Bonus Room, Loft
- Flooring: Tile, Laminate, Hardwood, Flooring - Hardwood
- Windows: Insulated Windows
- Has basement: Yes
- Has fireplace: No
- Common walls with other units/homes: 2+ Common Walls
Interior area
- Total structure area: 1,545
- Total interior livable area: 1,545 sqft
Property
Parking
- Total spaces: 2
- Parking features: Off Street, Assigned, Paved
- Uncovered spaces: 2
Features
- Exterior features: Balcony, Garden
Details
- Parcel number: 744281
- Zoning: R3
Construction
Type & style
- Home type: Townhouse
- Property subtype: Condominium, Townhouse
Materials
- Frame
- Roof: Shingle
Condition
- Year built: 1985
Utilities & green energy
- Electric: 200+ Amp Service
- Sewer: Public Sewer
- Water: Public
- Utilities for property: for Electric Range, for Electric Dryer, Washer Hookup
Community & neighborhood
Community
- Community features: Public Transportation, Shopping, Pool, Park, Walk/Jog Trails, Golf, Bike Path, Highway Access, House of Worship, Public School, T-Station
Location
- Region: Shirley
HOA & financial
HOA
- HOA fee: $392 monthly
- Amenities included: Playground
- Services included: Water, Sewer, Insurance, Maintenance Structure, Maintenance Grounds, Snow Removal, Trash
Price history
| Date | Event | Price |
|---|---|---|
| 2/6/2025 | Sold | $293,000$190/sqft |
Source: MLS PIN #73320252 Report a problem | ||
| 12/27/2024 | Contingent | $293,000$190/sqft |
Source: MLS PIN #73320252 Report a problem | ||
| 12/17/2024 | Listed for sale | $293,000+56%$190/sqft |
Source: MLS PIN #73320252 Report a problem | ||
| 11/25/2020 | Sold | $187,800-1.1%$122/sqft |
Source: Public Record Report a problem | ||
| 10/9/2020 | Listed for sale | $189,900$123/sqft |
Source: Four Columns Realty, LLC #72714811 Report a problem | ||
Public tax history
| Year | Property taxes | Tax assessment |
|---|---|---|
| 2025 | $3,445 +1.6% | $265,600 +6.3% |
| 2024 | $3,390 +7.6% | $249,800 +12.4% |
| 2023 | $3,152 +17.8% | $222,300 +28.6% |
Find assessor info on the county website
Neighborhood: 01464
Nearby schools
GreatSchools rating
- 5/10Lura A. White Elementary SchoolGrades: K-5Distance: 1.3 mi
- 5/10Ayer Shirley Regional Middle SchoolGrades: 6-8Distance: 0.4 mi
- 5/10Ayer Shirley Regional High SchoolGrades: 9-12Distance: 3.2 mi
Schools provided by the listing agent
- Elementary: L White/Page
- Middle: Ayershirley Reg
- High: Ayershirley Reg
Source: MLS PIN. This data may not be complete. We recommend contacting the local school district to confirm school assignments for this home.
Get a cash offer in 3 minutes
Find out how much your home could sell for in as little as 3 minutes with a no-obligation cash offer.
Estimated market value$294,400
Get a cash offer in 3 minutes
Find out how much your home could sell for in as little as 3 minutes with a no-obligation cash offer.
Estimated market value
$294,400

