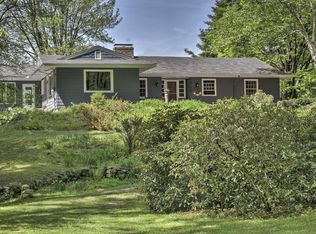Looking for a cozy house on 2.3 acres with privacy and within walking distance to downtown? Interested in a property that you can build equity quickly? Here is your diamond in the rough. Convenient and desirable location. This property has had some interior water damage and will need a skilled buyer who can fix it up. The open floorplan has many possibilities and is light and bright. Full bath plus half bath with laundry on the first floor. Taxed as 2-bedroom but septic is for 3-bedroom. There are two bedrooms plus an office which could be converted to a 3rd bedroom by adding a closet, or make a large master by taking down the wall of doors dividing the two spaces. The basement has an additional kitchen area and 1/2 bath that is plumbed as a 3/4. The lot needs some trees cut but has great potential. The roof is @ 10 years old. A must see property! CASH OR REHAB loans only. House is being sold AS IS WHERE IS. SHOWINGS BY APPOINTMENT ONLY. Do not drive up the driveway without an appointment.
This property is off market, which means it's not currently listed for sale or rent on Zillow. This may be different from what's available on other websites or public sources.
