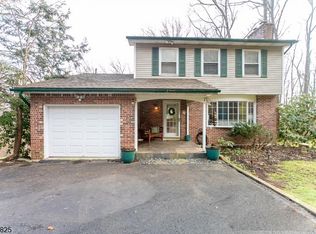Closed
Street View
$665,000
162 Cherry Tree Bend Rd, Mansfield Twp., NJ 07865
4beds
4baths
--sqft
Single Family Residence
Built in 1999
6.9 Acres Lot
$670,000 Zestimate®
$--/sqft
$3,611 Estimated rent
Home value
$670,000
$616,000 - $724,000
$3,611/mo
Zestimate® history
Loading...
Owner options
Explore your selling options
What's special
Zillow last checked: 13 hours ago
Listing updated: November 08, 2025 at 03:11am
Listed by:
Laurie Getto 908-852-2200,
Fiedler Real Estate,
Jeffery Fiedler
Bought with:
Matthew Pasquale
Exp Realty, LLC
Source: GSMLS,MLS#: 3980476
Facts & features
Interior
Bedrooms & bathrooms
- Bedrooms: 4
- Bathrooms: 4
Property
Lot
- Size: 6.90 Acres
- Dimensions: 6.903 ACS
Details
- Parcel number: 160080100000001108
Construction
Type & style
- Home type: SingleFamily
- Property subtype: Single Family Residence
Condition
- Year built: 1999
Community & neighborhood
Location
- Region: Port Murray
Price history
| Date | Event | Price |
|---|---|---|
| 11/7/2025 | Sold | $665,000+2.3% |
Source: | ||
| 10/3/2025 | Pending sale | $649,900 |
Source: | ||
| 8/10/2025 | Listed for sale | $649,900+85.7% |
Source: | ||
| 1/24/2024 | Sold | $350,000-13.2% |
Source: Public Record Report a problem | ||
| 1/2/2021 | Listed for sale | -- |
Source: Auction.com Report a problem | ||
Public tax history
| Year | Property taxes | Tax assessment |
|---|---|---|
| 2025 | $13,692 | $387,100 |
| 2024 | $13,692 -0.4% | $387,100 |
| 2023 | $13,750 +1.1% | $387,100 |
Find assessor info on the county website
Neighborhood: 07865
Nearby schools
GreatSchools rating
- 6/10Mansfield Twp Elementary SchoolGrades: PK-6Distance: 1.9 mi
- 4/10Warren Hills Reg Midd SchoolGrades: 7-8Distance: 5 mi
- 5/10Warren Hills Reg High SchoolGrades: 9-12Distance: 4.6 mi
Get a cash offer in 3 minutes
Find out how much your home could sell for in as little as 3 minutes with a no-obligation cash offer.
Estimated market value
$670,000
Get a cash offer in 3 minutes
Find out how much your home could sell for in as little as 3 minutes with a no-obligation cash offer.
Estimated market value
$670,000
