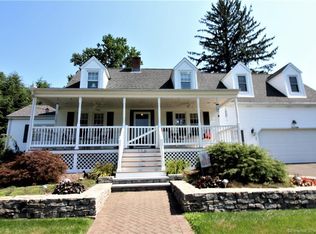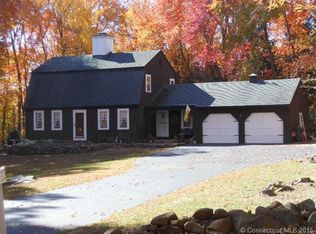Sold for $660,000 on 12/03/24
$660,000
162 Cheshire Road, Wallingford, CT 06492
3beds
2,666sqft
Single Family Residence
Built in 2010
0.92 Acres Lot
$694,600 Zestimate®
$248/sqft
$3,773 Estimated rent
Home value
$694,600
$611,000 - $785,000
$3,773/mo
Zestimate® history
Loading...
Owner options
Explore your selling options
What's special
Welcome to your dream home. This expanded Cape Cod is the perfect blend of classic charm and modern convenience. As you approach, you're greeted by a beautiful front porch, perfect for morning coffee or evening relaxation. Step inside to find hardwood floors throughout and a warm, inviting atmosphere. The first-floor primary suite offers convenience and privacy, with a spacious walk-in closet accented by a beautiful barn door, and a luxurious remodeled bath with radiant heat in the flooring. The heart of the home is the modern, eat-in kitchen, featuring a breakfast bar, granite counters, and updated stainless appliances-ideal for both casual dining and entertaining. The family room is a warm and inviting space, featuring a gas fireplace and vaulted ceiling, with easy access to the two-car garage and the stunning backyard. Step out to the beautifully crafted paver and stamped patio with fireplace, ideal for hosting outdoor gatherings. Enjoy the gazebo, relax with surround sound, or take a dip in the above-ground pool. It's the ultimate space for both relaxation and entertainment. The expansive Kloter Farms shed is the perfect place to house all of your outdoor gear. A finished basement completes this home, offering two additional rooms, perfect for an office, rec room, or home gym-the possibilities are endless. Enjoy the affordability and reliability of Wallingford Electric in this charming home nestled in a peaceful, country-like setting.
Zillow last checked: 8 hours ago
Listing updated: December 03, 2024 at 08:08am
Listed by:
Brette Stern 203-988-2639,
Calcagni Real Estate 203-272-1821
Bought with:
Carissa Mastriano, RES.0805490
GRL & Realtors, LLC
Source: Smart MLS,MLS#: 24044607
Facts & features
Interior
Bedrooms & bathrooms
- Bedrooms: 3
- Bathrooms: 3
- Full bathrooms: 2
- 1/2 bathrooms: 1
Primary bedroom
- Features: Ceiling Fan(s), Full Bath, Walk-In Closet(s), Hardwood Floor
- Level: Main
- Area: 255 Square Feet
- Dimensions: 15 x 17
Bedroom
- Features: Ceiling Fan(s), Hardwood Floor
- Level: Upper
- Area: 270 Square Feet
- Dimensions: 15 x 18
Bedroom
- Features: Ceiling Fan(s), Hardwood Floor
- Level: Upper
- Area: 180 Square Feet
- Dimensions: 15 x 12
Dining room
- Features: Vaulted Ceiling(s), Hardwood Floor
- Level: Main
- Area: 154 Square Feet
- Dimensions: 11 x 14
Family room
- Features: Skylight, Ceiling Fan(s), Gas Log Fireplace, Hardwood Floor
- Level: Main
- Area: 280 Square Feet
- Dimensions: 14 x 20
Kitchen
- Features: Breakfast Bar, Granite Counters, Hardwood Floor
- Level: Main
- Area: 264 Square Feet
- Dimensions: 11 x 24
Office
- Features: Vinyl Floor
- Level: Lower
- Area: 182 Square Feet
- Dimensions: 14 x 13
Rec play room
- Features: Wet Bar, Vinyl Floor
- Level: Lower
- Area: 336 Square Feet
- Dimensions: 24 x 14
Heating
- Forced Air, Electric, Oil
Cooling
- Central Air
Appliances
- Included: Oven/Range, Microwave, Refrigerator, Dishwasher, Electric Water Heater
- Laundry: Main Level
Features
- Windows: Thermopane Windows
- Basement: Full
- Attic: Pull Down Stairs
- Number of fireplaces: 3
Interior area
- Total structure area: 2,666
- Total interior livable area: 2,666 sqft
- Finished area above ground: 2,166
- Finished area below ground: 500
Property
Parking
- Total spaces: 2
- Parking features: Attached, Garage Door Opener
- Attached garage spaces: 2
Features
- Has private pool: Yes
- Pool features: Above Ground
Lot
- Size: 0.92 Acres
- Features: Few Trees, Level
Details
- Parcel number: 2053524
- Zoning: RES
Construction
Type & style
- Home type: SingleFamily
- Architectural style: Cape Cod
- Property subtype: Single Family Residence
Materials
- Vinyl Siding
- Foundation: Concrete Perimeter
- Roof: Asphalt
Condition
- New construction: No
- Year built: 2010
Utilities & green energy
- Sewer: Septic Tank
- Water: Well
Green energy
- Energy efficient items: Windows
Community & neighborhood
Community
- Community features: Golf
Location
- Region: Wallingford
Price history
| Date | Event | Price |
|---|---|---|
| 12/3/2024 | Sold | $660,000+1.6%$248/sqft |
Source: | ||
| 9/16/2024 | Listed for sale | $649,900+73.3%$244/sqft |
Source: | ||
| 5/26/2015 | Sold | $375,000-3.8%$141/sqft |
Source: | ||
| 4/28/2015 | Pending sale | $389,900$146/sqft |
Source: Coldwell Banker Res Brokerage #N10034838 Report a problem | ||
| 4/10/2015 | Listed for sale | $389,900-1.5%$146/sqft |
Source: Coldwell Banker Res Brokerage #N10034838 Report a problem | ||
Public tax history
| Year | Property taxes | Tax assessment |
|---|---|---|
| 2025 | $12,444 +34.1% | $515,900 +70.5% |
| 2024 | $9,278 +4.5% | $302,600 |
| 2023 | $8,878 +1.2% | $302,600 +0.2% |
Find assessor info on the county website
Neighborhood: 06492
Nearby schools
GreatSchools rating
- NACook Hill SchoolGrades: PK-2Distance: 0.7 mi
- 5/10James H. Moran Middle SchoolGrades: 6-8Distance: 2 mi
- 6/10Mark T. Sheehan High SchoolGrades: 9-12Distance: 1.8 mi
Schools provided by the listing agent
- Elementary: Cook Hill
- Middle: James Moran
- High: Mark T. Sheehan
Source: Smart MLS. This data may not be complete. We recommend contacting the local school district to confirm school assignments for this home.

Get pre-qualified for a loan
At Zillow Home Loans, we can pre-qualify you in as little as 5 minutes with no impact to your credit score.An equal housing lender. NMLS #10287.
Sell for more on Zillow
Get a free Zillow Showcase℠ listing and you could sell for .
$694,600
2% more+ $13,892
With Zillow Showcase(estimated)
$708,492
