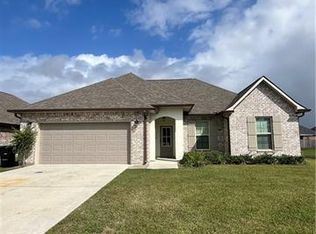Closed
Price Unknown
162 Colony Rd, Belle Chasse, LA 70037
4beds
2,314sqft
Single Family Residence
Built in 1998
10,624.28 Square Feet Lot
$423,900 Zestimate®
$--/sqft
$2,663 Estimated rent
Home value
$423,900
Estimated sales range
Not available
$2,663/mo
Zestimate® history
Loading...
Owner options
Explore your selling options
What's special
Stunning 4-Bedroom Home in Grand Terre Estates!
Welcome to this beautifully renovated home in the desirable Grand Terre Estates! Boasting 4 spacious bedrooms, 2 full baths, and a separate half bath for guests, this home perfectly blends elegance and comfort.
Step inside to be greeted by gorgeous hardwood floors and soaring high ceilings, creating an airy and inviting atmosphere. The updated kitchen features modern finishes, ample storage, and a layout designed for both function and style. Entertain with ease at the wet bar, perfect for hosting gatherings.
The primary suite is a true retreat, complete with a wheelchair-accessible bathroom featuring an open shower for ultimate convenience.
Outside, enjoy the huge backyard, fully enclosed with brick and wood fencing for privacy. Relax under the covered patio or unwind beneath the pergola, making this space ideal for outdoor living year-round.
Grand Terre Estates is more than just a neighborhood—it's a community! Enjoy annual events like a Halloween party and Easter egg hunts, making this an ideal place to call home.
This is your chance to own this move-in-ready gem in Grand Terre Estates—schedule your tour today!
Zillow last checked: 8 hours ago
Listing updated: May 29, 2025 at 12:08pm
Listed by:
Sarah Aucoin 504-704-9192,
Coldwell Banker TEC MAGAZINE
Bought with:
Sand Fradella
Windsor Realty, Inc.
Source: GSREIN,MLS#: 2489255
Facts & features
Interior
Bedrooms & bathrooms
- Bedrooms: 4
- Bathrooms: 3
- Full bathrooms: 2
- 1/2 bathrooms: 1
Primary bedroom
- Description: Flooring: Wood
- Level: Lower
- Dimensions: 14.8x14.9
Bedroom
- Description: Flooring: Carpet
- Level: Lower
- Dimensions: 10.8x11.3
Bedroom
- Description: Flooring: Carpet
- Level: Lower
- Dimensions: 10.8x10.9
Bedroom
- Description: Flooring: Carpet
- Level: Lower
- Dimensions: 13.4x11.4
Primary bathroom
- Description: Flooring: Wood
- Level: Lower
- Dimensions: 14.8x15.1
Bathroom
- Description: Flooring: Tile
- Level: Lower
- Dimensions: 10x12.4
Other
- Description: Flooring: Carpet
- Level: Lower
- Dimensions: 5x6.1
Other
- Description: Flooring: Carpet
- Level: Lower
- Dimensions: 4.8x6
Breakfast room nook
- Description: Flooring: Tile
- Level: Lower
- Dimensions: 9.7x9.8
Dining room
- Description: Flooring: Wood
- Level: Lower
- Dimensions: 13.8x11.8
Foyer
- Description: Flooring: Tile
- Level: Lower
- Dimensions: 6x8.10
Garage
- Description: Flooring: Concrete,Painted/Stained
- Level: Lower
- Dimensions: 20.2x28.5
Half bath
- Description: Flooring: Tile
- Level: Lower
- Dimensions: 7.3x2.9
Kitchen
- Description: Flooring: Tile
- Level: Lower
- Dimensions: 13x14.8
Laundry
- Description: Flooring: Tile
- Level: Lower
- Dimensions: 7.3x5.4
Living room
- Description: Flooring: Wood
- Level: Lower
- Dimensions: 18.10x24.3
Heating
- Central
Cooling
- Central Air, 1 Unit
Appliances
- Included: Dishwasher, Microwave, Oven, Range, Refrigerator
Features
- Attic, Wet Bar, Ceiling Fan(s), Granite Counters, Handicap Access, Pull Down Attic Stairs, Stainless Steel Appliances
- Attic: Pull Down Stairs
- Has fireplace: Yes
- Fireplace features: Gas
Interior area
- Total structure area: 3,127
- Total interior livable area: 2,314 sqft
Property
Parking
- Parking features: Garage, Off Street, Three or more Spaces, Garage Door Opener
- Has garage: Yes
Accessibility
- Accessibility features: Accessibility Features
Features
- Levels: One
- Stories: 1
- Patio & porch: Brick, Concrete
- Exterior features: Fence
- Pool features: None
Lot
- Size: 10,624 sqft
- Dimensions: 85 x 125
- Features: City Lot, Rectangular Lot
Details
- Additional structures: Cabana, Shed(s)
- Parcel number: 1609453
- Special conditions: Relocation
Construction
Type & style
- Home type: SingleFamily
- Architectural style: Traditional
- Property subtype: Single Family Residence
Materials
- Brick, Synthetic Stucco, Vinyl Siding
- Foundation: Slab
- Roof: Asphalt,Shingle
Condition
- Excellent
- Year built: 1998
Details
- Warranty included: Yes
Utilities & green energy
- Sewer: Public Sewer
- Water: Public
Green energy
- Energy efficient items: Insulation, Lighting, Windows
Community & neighborhood
Location
- Region: Belle Chasse
HOA & financial
HOA
- Has HOA: Yes
- HOA fee: $25 annually
Price history
| Date | Event | Price |
|---|---|---|
| 5/28/2025 | Sold | -- |
Source: | ||
| 3/12/2025 | Pending sale | $425,000$184/sqft |
Source: | ||
| 3/5/2025 | Listed for sale | $425,000-4.5%$184/sqft |
Source: | ||
| 5/16/2023 | Sold | -- |
Source: | ||
| 4/9/2023 | Pending sale | $445,000$192/sqft |
Source: | ||
Public tax history
| Year | Property taxes | Tax assessment |
|---|---|---|
| 2024 | $1,839 +22.2% | $33,330 +15.8% |
| 2023 | $1,505 +0.3% | $28,794 |
| 2022 | $1,500 -0.7% | $28,794 |
Find assessor info on the county website
Neighborhood: 70037
Nearby schools
GreatSchools rating
- 10/10Belle Chasse Elementary SchoolGrades: 2-4Distance: 2.9 mi
- 7/10Belle Chasse Middle SchoolGrades: 5-8Distance: 8.5 mi
- 9/10Belle Chasse High SchoolGrades: 9-12Distance: 2.9 mi
