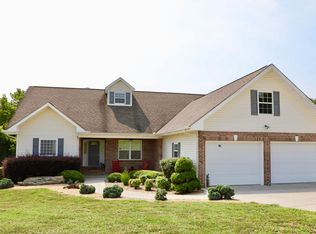Closed
$398,000
162 Country Way Rd, Vonore, TN 37885
3beds
1,599sqft
Single Family Residence, Residential
Built in 2025
0.44 Acres Lot
$401,300 Zestimate®
$249/sqft
$2,148 Estimated rent
Home value
$401,300
$237,000 - $678,000
$2,148/mo
Zestimate® history
Loading...
Owner options
Explore your selling options
What's special
Welcome to this beautiful 3-bedroom, 2-bathroom home, nestled in the tranquil community of Vonore, TN, just 15 minutes from Downtown Maryville. This stunning new construction boasts top-of-the-line, high-end finishes throughout, providing the perfect blend of modern luxury and comfort.
The spacious interior features an open-concept design with large living areas, ideal for both family gatherings and entertaining guests. The chef-inspired kitchen is equipped with premium appliances and elegant finishes, making meal preparation a pleasure. The expansive master suite is both spacious and inviting, complete with a beautifully designed bathroom featuring custom tile work, a double vanity, a luxurious soaker tub, and a walk-in shower—creating a spa-like atmosphere right at home. The additional bedrooms are generously sized and perfect for family, guests, or a home office.
An unfinished walkout basement, already framed, provides endless possibilities to expand your living space. With over 2,000 square feet of additional potential, the basement could be customized to your exact needs—whether that's a home theater, game room, or extra bedrooms. The sellers are open to finishing the basement for an additional cost. Please contact the agent for more details on this exciting opportunity.
Step outside onto the large deck, where you can relax and unwind while enjoying the peaceful, private wooded backyard. The home offers a serene retreat surrounded by nature, yet remains conveniently close to all the amenities and services of Maryville.
This property is a rare find—don't miss out on making it your dream home. Contact the agent today for more information and to schedule a showing!
Zillow last checked: 8 hours ago
Listing updated: August 26, 2025 at 11:04am
Listing Provided by:
Megan Branam 865-983-0011,
Realty Executives Associates
Bought with:
Melissa Anderson, 297853
Realty Executives Main Street
Source: RealTracs MLS as distributed by MLS GRID,MLS#: 2971895
Facts & features
Interior
Bedrooms & bathrooms
- Bedrooms: 3
- Bathrooms: 2
- Full bathrooms: 2
Bedroom 1
- Features: Walk-In Closet(s)
- Level: Walk-In Closet(s)
Dining room
- Features: Formal
- Level: Formal
Kitchen
- Features: Pantry
- Level: Pantry
Living room
- Features: Great Room
- Level: Great Room
Other
- Features: Office
- Level: Office
Other
- Features: Utility Room
- Level: Utility Room
Heating
- Central, Electric
Cooling
- Central Air, Ceiling Fan(s)
Appliances
- Included: Dishwasher, Microwave, Range, Refrigerator
- Laundry: Washer Hookup, Electric Dryer Hookup
Features
- Walk-In Closet(s), Pantry, Ceiling Fan(s)
- Flooring: Tile, Vinyl
- Basement: Exterior Entry,Other
- Has fireplace: No
Interior area
- Total structure area: 1,599
- Total interior livable area: 1,599 sqft
- Finished area above ground: 1,599
Property
Parking
- Total spaces: 2
- Parking features: Attached
- Attached garage spaces: 2
Features
- Levels: One
- Patio & porch: Patio, Porch, Covered
- Pool features: Association
Lot
- Size: 0.44 Acres
- Dimensions: 116.76 x 165.43 IRR
- Features: Private, Wooded, Rolling Slope
- Topography: Private,Wooded,Rolling Slope
Details
- Parcel number: 038G B 03400 000
- Special conditions: Standard
Construction
Type & style
- Home type: SingleFamily
- Architectural style: Traditional
- Property subtype: Single Family Residence, Residential
Materials
- Frame, Vinyl Siding
Condition
- New construction: Yes
- Year built: 2025
Utilities & green energy
- Sewer: Public Sewer
- Water: Public
- Utilities for property: Electricity Available, Water Available
Community & neighborhood
Security
- Security features: Smoke Detector(s)
Location
- Region: Vonore
- Subdivision: Lakeview Farms
HOA & financial
HOA
- Has HOA: Yes
- HOA fee: $150 quarterly
- Amenities included: Pool
Price history
| Date | Event | Price |
|---|---|---|
| 8/8/2025 | Sold | $398,000-0.5%$249/sqft |
Source: | ||
| 7/8/2025 | Pending sale | $399,900$250/sqft |
Source: | ||
| 6/30/2025 | Price change | $399,900-4.6%$250/sqft |
Source: | ||
| 6/15/2025 | Price change | $419,000-2.3%$262/sqft |
Source: | ||
| 5/2/2025 | Price change | $429,000-4.5%$268/sqft |
Source: | ||
Public tax history
Tax history is unavailable.
Neighborhood: 37885
Nearby schools
GreatSchools rating
- 6/10Vonore Elementary SchoolGrades: PK-4Distance: 0.6 mi
- 7/10Vonore Middle SchoolGrades: 5-8Distance: 1.2 mi
- 5/10Sequoyah High SchoolGrades: 9-12Distance: 4.9 mi

Get pre-qualified for a loan
At Zillow Home Loans, we can pre-qualify you in as little as 5 minutes with no impact to your credit score.An equal housing lender. NMLS #10287.
