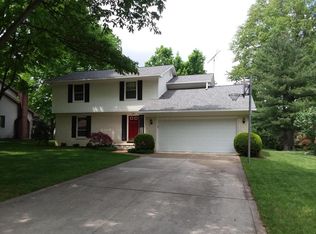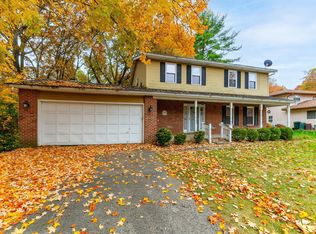Sold for $365,000
$365,000
162 Devon Rd, Delaware, OH 43015
3beds
2,280sqft
Single Family Residence
Built in 1976
0.32 Acres Lot
$364,700 Zestimate®
$160/sqft
$2,345 Estimated rent
Home value
$364,700
$346,000 - $383,000
$2,345/mo
Zestimate® history
Loading...
Owner options
Explore your selling options
What's special
Welcome to this beautifully maintained & updated Bob Webb-built home in a serene, tree-lined community; a true hidden gem! Enjoy mature landscaping and amenities, including a pool, tennis, and pickleball courts—all for just $33/month HOA! Conveniently located minutes from Sawmill Parkway, Route 23, and downtown Delaware, this home combines tranquility and convenience.
Step inside, to find gorgeous hardwood floors and three distinct, flexible living areas: a cozy family room with a gas fireplace, a bright living room for relaxing or entertaining, and a large lower-level rec room offering endless possibilities for a playroom, media room, or home gym. The added sunroom (not included in sqft) brings in natural light year-round, perfect for coffee in the morning or unwinding at the end of the day.
Make your way back to the updated kitchen featuring re-faced white cabinetry, granite countertops, a stylish tile backsplash, and stainless steel appliances. Just off the kitchen, the formal dining room and additional eating space provide flexibility for meals and entertaining.
Recent updates providing peace of mind, include: Roof & Siding (2017), Furnace & Hot Water Tank (2024), Central Air Conditioner (2018), Refinished hardwood floors, Replacement Carpet (some in 2025), Gutters & Downspouts, Kitchen and bathroom updates, replacement windows and more!
This move-in-ready home offers the perfect balance of comfort and convenience in a highly desirable neighborhood. Don't miss your chance to make it yours!
Zillow last checked: 8 hours ago
Listing updated: September 17, 2025 at 06:34am
Listed by:
Julian Montunnas 937-594-7324,
Howard Hanna Real Estate Svcs
Bought with:
Diane C Lorenzo, 2013004634
Keller Williams Consultants
Source: Columbus and Central Ohio Regional MLS ,MLS#: 225031584
Facts & features
Interior
Bedrooms & bathrooms
- Bedrooms: 3
- Bathrooms: 3
- Full bathrooms: 2
- 1/2 bathrooms: 1
Heating
- Forced Air
Cooling
- Central Air
Features
- Flooring: Wood, Carpet, Ceramic/Porcelain
- Basement: Partial
- Number of fireplaces: 1
- Fireplace features: One, Gas Log
- Common walls with other units/homes: No Common Walls
Interior area
- Total structure area: 1,920
- Total interior livable area: 2,280 sqft
Property
Parking
- Total spaces: 2
- Parking features: Garage Door Opener, Attached, Side Load
- Attached garage spaces: 2
Features
- Levels: Quad-Level
- Patio & porch: Patio
Lot
- Size: 0.32 Acres
Details
- Parcel number: 41912310027000
- Special conditions: Standard
Construction
Type & style
- Home type: SingleFamily
- Property subtype: Single Family Residence
Materials
- Foundation: Block
Condition
- New construction: No
- Year built: 1976
Utilities & green energy
- Sewer: Public Sewer
- Water: Public
Community & neighborhood
Location
- Region: Delaware
- Subdivision: Wesleyan Woods
HOA & financial
HOA
- Has HOA: Yes
- HOA fee: $400 annually
- Amenities included: Tennis Court(s), Basketball Court, Park, Pool
Other
Other facts
- Listing terms: VA Loan,FHA,Conventional
Price history
| Date | Event | Price |
|---|---|---|
| 9/17/2025 | Sold | $365,000+0%$160/sqft |
Source: | ||
| 8/28/2025 | Contingent | $364,900$160/sqft |
Source: | ||
| 8/22/2025 | Listed for sale | $364,900+102.7%$160/sqft |
Source: | ||
| 6/21/2006 | Sold | $180,000$79/sqft |
Source: Public Record Report a problem | ||
Public tax history
| Year | Property taxes | Tax assessment |
|---|---|---|
| 2024 | $4,754 -0.2% | $100,700 |
| 2023 | $4,763 +17.4% | $100,700 +35.3% |
| 2022 | $4,058 -2.2% | $74,450 |
Find assessor info on the county website
Neighborhood: 43015
Nearby schools
GreatSchools rating
- 6/10Laura Woodward Elementary SchoolGrades: PK-5Distance: 1.3 mi
- 8/10John C Dempsey Middle SchoolGrades: 6-8Distance: 2.7 mi
- 7/10Rutherford B Hayes High SchoolGrades: 9-12Distance: 2.5 mi
Get a cash offer in 3 minutes
Find out how much your home could sell for in as little as 3 minutes with a no-obligation cash offer.
Estimated market value$364,700
Get a cash offer in 3 minutes
Find out how much your home could sell for in as little as 3 minutes with a no-obligation cash offer.
Estimated market value
$364,700

