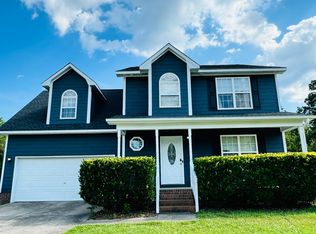Sold for $299,900
$299,900
162 Fallingleaf Dr, Raeford, NC 28376
3beds
1,793sqft
Single Family Residence
Built in 2005
0.59 Acres Lot
$300,000 Zestimate®
$167/sqft
$1,896 Estimated rent
Home value
$300,000
$273,000 - $330,000
$1,896/mo
Zestimate® history
Loading...
Owner options
Explore your selling options
What's special
****$5,000 Seller Concessions**** USE AS YOU CHOOSE***Charming and move-in ready—this well-maintained 3-bedroom, 2-bath home is nestled on a peaceful, nearly 0.6-acre lot in the desirable Somerset subdivision of Raeford. Built with quality and comfort in mind, this 1.5-story brick veneer residence offers a spacious split floor plan enhanced by vaulted and trey ceilings, a cozy fireplace in the living room, and a tasteful blend of wood, tile, and carpet flooring throughout. The eat-in kitchen is both functional and welcoming, offering ample cabinetry and quality appliances. The primary suite provides a relaxing retreat with tray ceilings, a large walk-in closet, and a double vanity, while the secondary bathroom includes a jetted tub for added comfort. Step outside to a generous backyard space featuring a deck, patio, privacy fence, and storage shed—ideal for entertaining, gardening, or simply enjoying the outdoors. A two-car attached garage adds convenience and additional storage. Recent major updates include the main HVAC system and ductwork replaced in 2024, the septic tank pumped in 2024, and a roof replacement in 2019, offering peace of mind for years to come. Located just minutes from Fort Bragg, this home also provides easy access to Fayetteville, shopping, and restaurants. Don’t miss the opportunity to make this beautifully cared-for home your own—schedule your private showing today!
Zillow last checked: 8 hours ago
Listing updated: September 27, 2025 at 07:06pm
Listed by:
MIA HISHAM HASSANI,
NOVUS REALTY GROUP, INC.,
STEEL MAGNOLIAS REALTY TEAM,
NOVUS REALTY GROUP, INC.
Bought with:
SEAN MCDONOUGH, 321850
LPT REALTY LLC
Source: LPRMLS,MLS#: 748002 Originating MLS: Longleaf Pine Realtors
Originating MLS: Longleaf Pine Realtors
Facts & features
Interior
Bedrooms & bathrooms
- Bedrooms: 3
- Bathrooms: 2
- Full bathrooms: 2
Heating
- Electric, Forced Air
Cooling
- Central Air, Electric
Appliances
- Included: Dishwasher, Microwave, Range, Refrigerator
- Laundry: In Unit
Features
- Ceiling Fan(s), Cathedral Ceiling(s), Dining Area, Separate/Formal Dining Room, Double Vanity, Eat-in Kitchen, Jetted Tub, Laminate Counters, Living/Dining Room, Open Floorplan, Pantry, Recessed Lighting, Separate Shower, Vaulted Ceiling(s), Bar, Window Treatments
- Flooring: Hardwood, Tile, Carpet
- Windows: Blinds
- Basement: None
- Number of fireplaces: 1
- Fireplace features: Factory Built
Interior area
- Total interior livable area: 1,793 sqft
Property
Parking
- Total spaces: 2
- Parking features: Attached, Garage
- Attached garage spaces: 2
Features
- Patio & porch: Deck
- Exterior features: Deck, Fence, Rain Gutters, Storage
Lot
- Size: 0.59 Acres
- Features: Backs To Trees, Level
- Topography: Level
Details
- Parcel number: 494570001385
- Special conditions: Standard
Construction
Type & style
- Home type: SingleFamily
- Architectural style: Ranch
- Property subtype: Single Family Residence
Materials
- Brick Veneer
Condition
- Good Condition
- New construction: No
- Year built: 2005
Utilities & green energy
- Sewer: Septic Tank
- Water: Public
Community & neighborhood
Location
- Region: Raeford
- Subdivision: Somerset
Other
Other facts
- Listing terms: Cash,Conventional,FHA,USDA Loan,VA Loan
- Ownership: More than a year
Price history
| Date | Event | Price |
|---|---|---|
| 9/19/2025 | Sold | $299,9000%$167/sqft |
Source: | ||
| 8/20/2025 | Pending sale | $299,990$167/sqft |
Source: | ||
| 8/8/2025 | Price change | $299,990-3.2%$167/sqft |
Source: | ||
| 8/2/2025 | Price change | $310,000-4.6%$173/sqft |
Source: | ||
| 8/1/2025 | Listed for sale | $325,000$181/sqft |
Source: | ||
Public tax history
| Year | Property taxes | Tax assessment |
|---|---|---|
| 2025 | $1,642 | $186,610 |
| 2024 | $1,642 | $186,610 |
| 2023 | $1,642 | $186,610 |
Find assessor info on the county website
Neighborhood: 28376
Nearby schools
GreatSchools rating
- 5/10Don D Steed ElementaryGrades: PK-5Distance: 4.5 mi
- 2/10East Hoke MiddleGrades: 6-8Distance: 3.1 mi
- 10/10Sandhoke Early College High SchoolGrades: 9-12Distance: 5.8 mi
Schools provided by the listing agent
- Middle: East Hoke Middle School
- High: Hoke County High School
Source: LPRMLS. This data may not be complete. We recommend contacting the local school district to confirm school assignments for this home.
Get pre-qualified for a loan
At Zillow Home Loans, we can pre-qualify you in as little as 5 minutes with no impact to your credit score.An equal housing lender. NMLS #10287.
Sell with ease on Zillow
Get a Zillow Showcase℠ listing at no additional cost and you could sell for —faster.
$300,000
2% more+$6,000
With Zillow Showcase(estimated)$306,000
