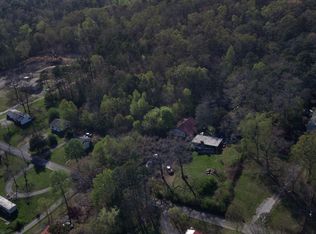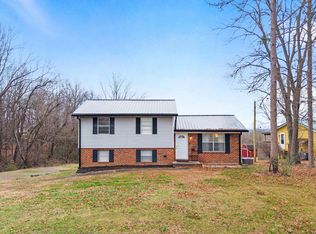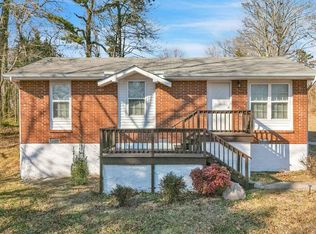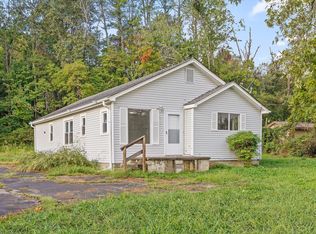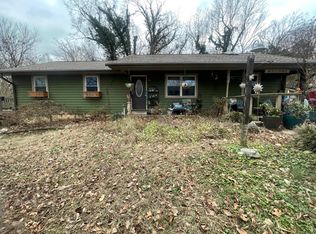Welcome to your beautifully remodeled 2-bedroom, 1-bath home nestled in the quiet serenity of the county. This home blends modern updates with classic charm, offering comfortable living both inside and out. Step inside to find an open, light-filled layout featuring new flooring, fresh paint, and stylish finishes throughout. The kitchen boasts updated cabinetry, sleek countertops, and modern appliances—perfect for cooking and entertaining. The bathroom has been fully renovated with contemporary fixtures and a clean, timeless design. Both bedrooms offer generous space, ideal for restful nights or a home office setup. Outside, enjoy the large yard with plenty of room for gardening, gatherings, or simply relaxing under the stars. Located just minutes from town conveniences but with all the peace of country living, this home is a must-see for anyone looking for modern comfort in a tranquil setting. *Some photos are virtually staged*
Contingent
$199,999
162 Farris Rd SE, Cleveland, TN 37323
2beds
880sqft
Est.:
Single Family Residence
Built in 1954
0.48 Acres Lot
$208,800 Zestimate®
$227/sqft
$-- HOA
What's special
Stylish finishesContemporary fixturesFresh paintModern updatesClean timeless designClassic charmLarge yard
- 136 days |
- 19 |
- 1 |
Likely to sell faster than
Zillow last checked: 8 hours ago
Listing updated: September 16, 2025 at 05:11pm
Listed by:
Jay Wycoff 423-582-6875,
Realty One Group Experts 423-896-6000
Source: Greater Chattanooga Realtors,MLS#: 1519941
Facts & features
Interior
Bedrooms & bathrooms
- Bedrooms: 2
- Bathrooms: 1
- Full bathrooms: 1
Heating
- Central
Cooling
- Central Air
Appliances
- Included: Dishwasher, Free-Standing Electric Range, Microwave, Oven, Refrigerator, Stainless Steel Appliance(s)
- Laundry: Laundry Room
Features
- Other
- Flooring: Luxury Vinyl
- Basement: Partial
- Has fireplace: No
Interior area
- Total structure area: 880
- Total interior livable area: 880 sqft
- Finished area above ground: 880
Property
Parking
- Parking features: Gravel
Features
- Levels: One
- Stories: 1
- Patio & porch: None
- Exterior features: None
- Pool features: None
- Spa features: None
- Fencing: None
Lot
- Size: 0.48 Acres
- Dimensions: 100 x 212
- Features: Sloped Down
Details
- Additional structures: None
- Parcel number: 073l A 008.00
- Special conditions: Agent Owned
- Other equipment: None
Construction
Type & style
- Home type: SingleFamily
- Architectural style: Ranch
- Property subtype: Single Family Residence
Materials
- Fiber Cement
- Foundation: Block
- Roof: Shingle
Condition
- Updated/Remodeled
- New construction: No
- Year built: 1954
Utilities & green energy
- Sewer: Septic Tank
- Water: Public
- Utilities for property: Electricity Connected
Community & HOA
Community
- Features: None
- Security: Other
- Subdivision: Gilliland
HOA
- Has HOA: No
Location
- Region: Cleveland
Financial & listing details
- Price per square foot: $227/sqft
- Tax assessed value: $171,700
- Annual tax amount: $421
- Date on market: 9/4/2025
- Listing terms: Cash,Conventional,FHA,USDA Loan,VA Loan
- Road surface type: Paved
Estimated market value
$208,800
$196,000 - $221,000
$1,282/mo
Price history
Price history
| Date | Event | Price |
|---|---|---|
| 9/17/2025 | Contingent | $199,999$227/sqft |
Source: | ||
| 9/13/2025 | Price change | $199,999-4.8%$227/sqft |
Source: | ||
| 8/27/2025 | Price change | $209,999-4.5%$239/sqft |
Source: | ||
| 8/22/2025 | Listed for sale | $219,999+2833.3%$250/sqft |
Source: | ||
| 7/11/2017 | Sold | $7,500$9/sqft |
Source: Public Record Report a problem | ||
Public tax history
Public tax history
| Year | Property taxes | Tax assessment |
|---|---|---|
| 2025 | -- | $42,925 +81.7% |
| 2024 | $420 | $23,625 |
| 2023 | $420 | $23,625 |
Find assessor info on the county website
BuyAbility℠ payment
Est. payment
$1,108/mo
Principal & interest
$966
Property taxes
$72
Home insurance
$70
Climate risks
Neighborhood: South Cleveland
Nearby schools
GreatSchools rating
- 5/10Waterville Community Elementary SchoolGrades: PK-5Distance: 0.3 mi
- 4/10Lake Forest Middle SchoolGrades: 6-8Distance: 1.6 mi
- 4/10Bradley Central High SchoolGrades: 9-12Distance: 3.9 mi
Schools provided by the listing agent
- Elementary: Waterville Elementary
- Middle: Lake Forest Middle
- High: Bradley Central High
Source: Greater Chattanooga Realtors. This data may not be complete. We recommend contacting the local school district to confirm school assignments for this home.
- Loading
