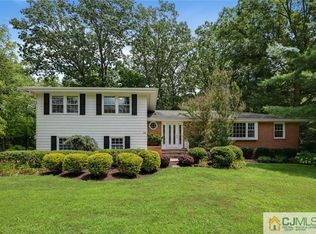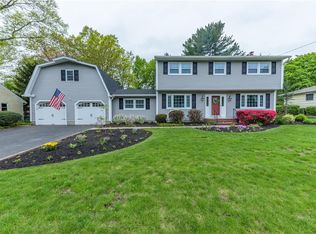As soon as you view the stylish brick faade, you know that this home is special. When you enter through the door, the dramatic curved staircase& bridge overlook will draw you into the home w/its cast-iron custom railing & marble & granite flooring imported from Europe. Moving into the interior of this grand &gracious home Eat-in kitchen w/custom cabinetry, state of the art appliances & granite-topped island. The gleaming hardwood floors living, dining & family room are enhanced by the high ceilings and custom lighting. The sunlight abounds in all of the rooms enhanced by the custom glass doors that lead out to a covered outdoor seating patio. 2nd level of this lovely home has spacious bedrooms & custom bathrooms w/European flair. In addition, this home is built w/ high efficient 4 zone heat & A/C co w/ 3 furnaces and 3 A/C units. This special home is waiting for the distinctive and discerning buyer who will appreciate these exciting & elegant features!
This property is off market, which means it's not currently listed for sale or rent on Zillow. This may be different from what's available on other websites or public sources.

