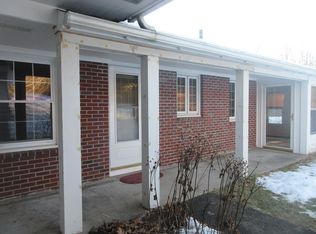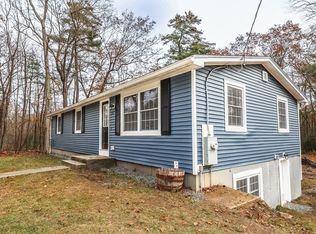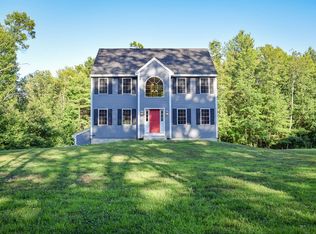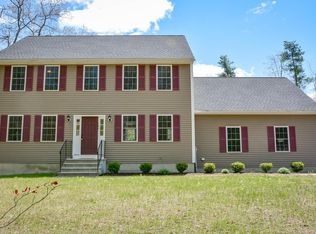Sold for $577,000 on 04/21/23
$577,000
162 Fitchburg Rd, Townsend, MA 01469
3beds
2,808sqft
Single Family Residence
Built in 2016
4.6 Acres Lot
$623,300 Zestimate®
$205/sqft
$3,809 Estimated rent
Home value
$623,300
$592,000 - $654,000
$3,809/mo
Zestimate® history
Loading...
Owner options
Explore your selling options
What's special
Great family home on 4 1/2 acres. This is a practically new colonial with 3 spacious bedrooms, 2 1/2 baths and upstairs laundry. Open floor plan with huge living room, granite and stainless kitchen with plenty of cabinets and a pantry. The dining room is spacious and has wainscoting. Hardwood floors throughout the first floor. Primary bedroom has generous Primary Bath with double sinks and floor to ceiling storage cabinet. Deck off of living room leads to fenced backyard. Great fully finished basement has a stone feature wall with built in electric fireplace and TV hookup plus a place for a pool table (included with the house) and a bar. Beat the high cost of utilities with living room wood stove that heats the entire house. Close to shopping.
Zillow last checked: 8 hours ago
Listing updated: April 21, 2023 at 04:12pm
Listed by:
Jennifer Stein 855-400-8566,
HomeLister, Inc. 855-400-8566
Bought with:
Matt Milonopoulos
RE/MAX Innovative Properties
Source: MLS PIN,MLS#: 73082258
Facts & features
Interior
Bedrooms & bathrooms
- Bedrooms: 3
- Bathrooms: 3
- Full bathrooms: 2
- 1/2 bathrooms: 1
Primary bedroom
- Features: Walk-In Closet(s), Flooring - Wall to Wall Carpet
- Level: Second
- Area: 195
- Dimensions: 15 x 13
Bedroom 2
- Level: Second
- Area: 168
- Dimensions: 14 x 12
Bedroom 3
- Level: Second
- Area: 168
- Dimensions: 14 x 12
Primary bathroom
- Features: Yes
Bathroom 1
- Features: Bathroom - Full, Bathroom - Double Vanity/Sink, Bathroom - Tiled With Tub
- Level: Second
- Area: 63
- Dimensions: 9 x 7
Bathroom 2
- Features: Bathroom - Full, Bathroom - Tiled With Tub
- Level: Second
- Area: 48
- Dimensions: 8 x 6
Bathroom 3
- Features: Bathroom - Half
- Level: First
- Area: 25
- Dimensions: 5 x 5
Dining room
- Features: Open Floorplan
- Level: First
- Area: 221
- Dimensions: 13 x 17
Kitchen
- Features: Countertops - Stone/Granite/Solid, Kitchen Island, Cabinets - Upgraded, Stainless Steel Appliances, Gas Stove
- Level: First
- Area: 168
- Dimensions: 12 x 14
Living room
- Features: Wood / Coal / Pellet Stove, Window(s) - Picture, Open Floorplan
- Level: First
- Area: 400
- Dimensions: 25 x 16
Heating
- Central, Forced Air, Natural Gas, Wood
Cooling
- Central Air
Appliances
- Laundry: Electric Dryer Hookup, Washer Hookup, Second Floor
Features
- Finish - Sheetrock, Internet Available - Broadband
- Flooring: Wood, Carpet
- Windows: Insulated Windows
- Basement: Full,Finished,Bulkhead
- Number of fireplaces: 1
Interior area
- Total structure area: 2,808
- Total interior livable area: 2,808 sqft
Property
Parking
- Total spaces: 5
- Parking features: Attached, Paved Drive, Off Street
- Attached garage spaces: 2
- Uncovered spaces: 3
Features
- Patio & porch: Deck
- Exterior features: Deck, Rain Gutters, Fenced Yard, Horses Permitted
- Fencing: Fenced/Enclosed,Fenced
Lot
- Size: 4.60 Acres
- Features: Wooded, Sloped
Details
- Parcel number: M:0015 B:0013 L:0007,4733693
- Zoning: 9999
- Horses can be raised: Yes
Construction
Type & style
- Home type: SingleFamily
- Architectural style: Colonial
- Property subtype: Single Family Residence
Materials
- Frame
- Foundation: Concrete Perimeter
- Roof: Shingle
Condition
- Year built: 2016
Utilities & green energy
- Electric: 220 Volts
- Sewer: Private Sewer
- Water: Private
Green energy
- Energy efficient items: Thermostat
Community & neighborhood
Community
- Community features: Public Transportation, Shopping, Stable(s), Laundromat, Public School
Location
- Region: Townsend
Other
Other facts
- Listing terms: Contract
- Road surface type: Paved
Price history
| Date | Event | Price |
|---|---|---|
| 4/21/2023 | Sold | $577,000-3.7%$205/sqft |
Source: MLS PIN #73082258 Report a problem | ||
| 2/27/2023 | Listed for sale | $599,000-0.2%$213/sqft |
Source: MLS PIN #73082258 Report a problem | ||
| 7/13/2022 | Sold | $599,999$214/sqft |
Source: MLS PIN #72984285 Report a problem | ||
| 5/19/2022 | Listed for sale | $599,999+60%$214/sqft |
Source: MLS PIN #72984285 Report a problem | ||
| 1/28/2019 | Sold | $375,000-1.3%$134/sqft |
Source: EXIT Realty solds #-4988996827567473768 Report a problem | ||
Public tax history
| Year | Property taxes | Tax assessment |
|---|---|---|
| 2025 | $8,320 +2.8% | $573,000 +2% |
| 2024 | $8,093 +8.1% | $561,600 +14.5% |
| 2023 | $7,484 +7.8% | $490,400 +24.4% |
Find assessor info on the county website
Neighborhood: 01469
Nearby schools
GreatSchools rating
- 5/10Spaulding Memorial SchoolGrades: K-4Distance: 2.1 mi
- 4/10Hawthorne Brook Middle SchoolGrades: 5-8Distance: 2.6 mi
- 8/10North Middlesex Regional High SchoolGrades: 9-12Distance: 3.3 mi

Get pre-qualified for a loan
At Zillow Home Loans, we can pre-qualify you in as little as 5 minutes with no impact to your credit score.An equal housing lender. NMLS #10287.
Sell for more on Zillow
Get a free Zillow Showcase℠ listing and you could sell for .
$623,300
2% more+ $12,466
With Zillow Showcase(estimated)
$635,766


