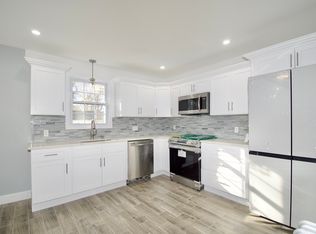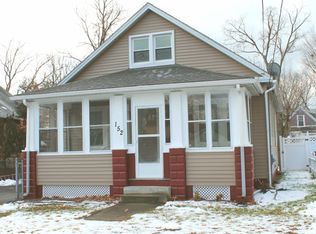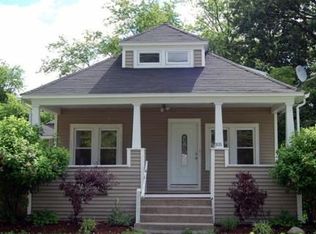Sold for $450,000
$450,000
162 Gilbert Ave, Springfield, MA 01119
4beds
1,688sqft
Single Family Residence
Built in 2024
5,001 Square Feet Lot
$455,000 Zestimate®
$267/sqft
$2,828 Estimated rent
Home value
$455,000
$414,000 - $501,000
$2,828/mo
Zestimate® history
Loading...
Owner options
Explore your selling options
What's special
Be the first to make this single-family residence built in 2024 a home. A thoughtfully designed open floor plan with hardwood floors throughout, creates an inviting space perfect for both relaxing evenings and entertaining guests. Imagine the possibilities for gatherings in this bright, airy environment. The kitchen boasts shaker cabinets, stone countertops, and a stylish backsplash; the large kitchen island offers ample space for meal preparation and casual dining, while the kitchen bar provides a great spot for enjoying morning coffee. 4 comfortable bedrooms and 2 full baths provide ample space. Indoors seamlessly flows out to a deck where you can admire your welcoming backyard . Attached garage, first floor laundry, clean basement ready for your imagination make this property built for you. Accessibility to amenities make this property a great choice. Come see for yourself!
Zillow last checked: 11 hours ago
Listing updated: October 01, 2025 at 06:40am
Listed by:
Surisadai Ramos 413-241-0747,
Berkshire Hathaway HomeServices Realty Professionals 413-567-3361
Bought with:
Team ROVI
Real Broker MA, LLC
Source: MLS PIN,MLS#: 73414258
Facts & features
Interior
Bedrooms & bathrooms
- Bedrooms: 4
- Bathrooms: 2
- Full bathrooms: 2
Primary bedroom
- Features: Flooring - Hardwood
Bedroom 2
- Features: Flooring - Hardwood
Bedroom 3
- Features: Flooring - Hardwood
Bedroom 4
- Features: Flooring - Hardwood
Bathroom 1
- Features: Bathroom - Tiled With Shower Stall
Bathroom 2
- Features: Bathroom - Tiled With Tub
Dining room
- Features: Flooring - Hardwood
Kitchen
- Features: Flooring - Wood
Living room
- Features: Flooring - Hardwood
Heating
- Forced Air, Natural Gas
Cooling
- Central Air
Features
- Flooring: Wood
- Basement: Full
- Has fireplace: No
Interior area
- Total structure area: 1,688
- Total interior livable area: 1,688 sqft
- Finished area above ground: 1,688
Property
Parking
- Total spaces: 4
- Parking features: Attached, Garage Door Opener, Paved Drive
- Attached garage spaces: 1
- Uncovered spaces: 3
Features
- Patio & porch: Patio
- Exterior features: Patio
Lot
- Size: 5,001 sqft
Details
- Parcel number: S:05650 P:0031,2585967
- Zoning: R1
Construction
Type & style
- Home type: SingleFamily
- Architectural style: Colonial
- Property subtype: Single Family Residence
- Attached to another structure: Yes
Materials
- Foundation: Concrete Perimeter
Condition
- Year built: 2024
Utilities & green energy
- Sewer: Public Sewer
- Water: Public
Community & neighborhood
Location
- Region: Springfield
Price history
| Date | Event | Price |
|---|---|---|
| 9/29/2025 | Sold | $450,000-3.2%$267/sqft |
Source: MLS PIN #73414258 Report a problem | ||
| 9/4/2025 | Pending sale | $464,900$275/sqft |
Source: BHHS broker feed #73414258 Report a problem | ||
| 8/6/2025 | Listed for sale | $464,900+12.1%$275/sqft |
Source: MLS PIN #73414258 Report a problem | ||
| 8/12/2024 | Sold | $414,900$246/sqft |
Source: MLS PIN #73257653 Report a problem | ||
| 7/15/2024 | Contingent | $414,900$246/sqft |
Source: MLS PIN #73257653 Report a problem | ||
Public tax history
Tax history is unavailable.
Neighborhood: Pine Point
Nearby schools
GreatSchools rating
- 6/10Thomas M Balliet Elementary SchoolGrades: PK-5Distance: 0.2 mi
- 5/10John J Duggan Middle SchoolGrades: 6-12Distance: 1.1 mi
- 3/10Springfield Central High SchoolGrades: 9-12Distance: 1.4 mi

Get pre-qualified for a loan
At Zillow Home Loans, we can pre-qualify you in as little as 5 minutes with no impact to your credit score.An equal housing lender. NMLS #10287.


