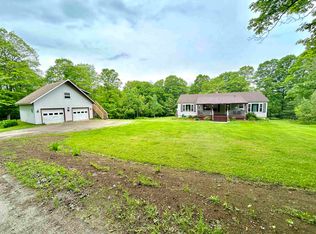Closed
Listed by:
JoAnn Riemer,
Martha E. Diebold Real Estate 603-795-4816
Bought with: Four Seasons Sotheby's Int'l Realty
$239,000
162 Harts Road, Topsham, VT 05076
3beds
1,456sqft
Manufactured Home
Built in 2018
0.68 Acres Lot
$259,400 Zestimate®
$164/sqft
$2,700 Estimated rent
Home value
$259,400
$244,000 - $275,000
$2,700/mo
Zestimate® history
Loading...
Owner options
Explore your selling options
What's special
Great country get-away or primary home mostly furnished, has 3 bedrooms, 2 baths with tons of upgrades. Sheetrock walls, 8' flat ceilings, granite counters in kitchen, walk-in pantry, recessed lighting, wonderful entertainment center with a remote controlled fireplace and heater. Energy star windows with tilt feature. 7' X 40" kitchen island with seating and microwave. Lots of storage & built-ins throughout. 46 X 58 glassed in shower with rain head & separate hand held shower head. Walk-in master closet with built-in storage unit and much much more! Includes 3 sheds. If you're a ATV trail rider or side by side enthusiast this is the place for you!
Zillow last checked: 8 hours ago
Listing updated: August 24, 2023 at 11:56am
Listed by:
JoAnn Riemer,
Martha E. Diebold Real Estate 603-795-4816
Bought with:
Darren Sherburne
Four Seasons Sotheby's Int'l Realty
Source: PrimeMLS,MLS#: 4959009
Facts & features
Interior
Bedrooms & bathrooms
- Bedrooms: 3
- Bathrooms: 2
- Full bathrooms: 1
- 3/4 bathrooms: 1
Heating
- Propane, Electric, Hot Air
Cooling
- None
Appliances
- Included: Dryer, Range Hood, Microwave, Electric Range, Refrigerator, Washer, Electric Water Heater
- Laundry: 1st Floor Laundry
Features
- Ceiling Fan(s), Kitchen Island, Kitchen/Dining, Walk-In Closet(s), Walk-in Pantry
- Flooring: Carpet, Vinyl
- Windows: Window Treatments, ENERGY STAR Qualified Windows
- Has basement: No
- Number of fireplaces: 1
- Fireplace features: 1 Fireplace
Interior area
- Total structure area: 1,456
- Total interior livable area: 1,456 sqft
- Finished area above ground: 1,456
- Finished area below ground: 0
Property
Parking
- Parking features: Gravel
Features
- Levels: One
- Stories: 1
- Exterior features: Garden, Shed, Poultry Coop
- Fencing: Dog Fence
- Frontage length: Road frontage: 266
Lot
- Size: 0.68 Acres
- Features: Country Setting, Field/Pasture
Details
- Additional structures: Outbuilding
- Parcel number: 64820411053
- Zoning description: residential
Construction
Type & style
- Home type: MobileManufactured
- Architectural style: Ranch
- Property subtype: Manufactured Home
Materials
- Vinyl Exterior
- Foundation: Skirted, Floating Slab
- Roof: Asphalt Shingle
Condition
- New construction: No
- Year built: 2018
Utilities & green energy
- Electric: Circuit Breakers, Underground
- Sewer: Concrete, On-Site Septic Exists, Private Sewer, Septic Design Available
Community & neighborhood
Security
- Security features: Carbon Monoxide Detector(s), Hardwired Smoke Detector
Location
- Region: Topsham
Other
Other facts
- Road surface type: Gravel
Price history
| Date | Event | Price |
|---|---|---|
| 8/24/2023 | Sold | $239,000+3.9%$164/sqft |
Source: | ||
| 6/27/2023 | Listed for sale | $230,000$158/sqft |
Source: | ||
Public tax history
| Year | Property taxes | Tax assessment |
|---|---|---|
| 2024 | -- | $91,400 |
| 2023 | -- | $91,400 |
| 2022 | -- | $91,400 |
Find assessor info on the county website
Neighborhood: 05076
Nearby schools
GreatSchools rating
- 2/10Waits River Valley Usd #36Grades: PK-8Distance: 4.4 mi
Schools provided by the listing agent
- Elementary: Waits River Valley USD #36
- Middle: Waits River Valley USD #36
- District: Orange East
Source: PrimeMLS. This data may not be complete. We recommend contacting the local school district to confirm school assignments for this home.
