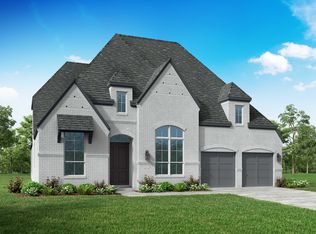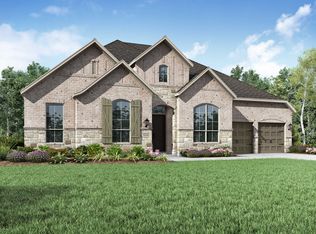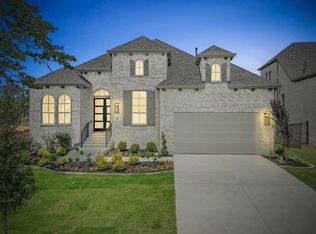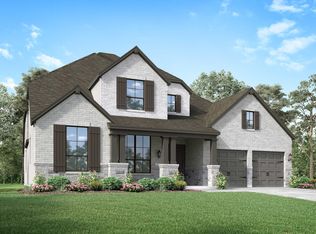Welcome to this spacious two-story home, the 222 Plan. Overlooking the rolling hills of the Texas Hill Country, this home features 4 bedrooms and 4.5 baths. As you enter through the foyer, you are guided into the formal dining room, which seamlessly connects to both the living room and a kitchen that is functional and breathtaking at the same time! The 222 features 2 bedrooms down and 2 bedrooms up! The first floor offers a secondary bedroom with a private/full bathroom with a walk-in shower. (2) windows were added to the downstairs entertainment room to ensure flexibility. The dedicated study is just off the entry, and the primary suite is tucked in the back of the home. The kitchen, complete with a casual dining area, is perfect for everyday life. Step outside to enjoy the outdoor living area, ideal for relaxation and entertainment. Upstairs, discover a lively game room, two additional oversized bedrooms with two more full bathrooms. The Four-car tandem garage provides ample space for vehicles and storage. This home perfectly combines comfort and style. Just a few of the upgrades listed below- -Extended outdoor living -Sliding glass doors at outdoor living -Fireplace in living room -Extended primary suite -Freestanding tub in primary bath -Powder Bath -Expanded bedrooms with full baths ilo lifestyle area -Utility room cabinets with sink
This property is off market, which means it's not currently listed for sale or rent on Zillow. This may be different from what's available on other websites or public sources.



