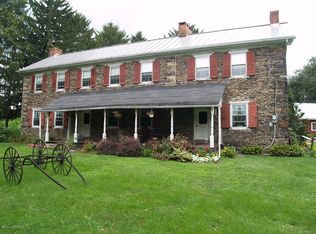Sold for $289,000
$289,000
162 Liberty Valley Rd, Danville, PA 17821
3beds
1,732sqft
Single Family Residence
Built in 1989
2.28 Acres Lot
$293,500 Zestimate®
$167/sqft
$2,380 Estimated rent
Home value
$293,500
Estimated sales range
Not available
$2,380/mo
Zestimate® history
Loading...
Owner options
Explore your selling options
What's special
Don't miss your opportunity to own this spacious ranch on 2.28 acres in Danville Schools....3 bedrooms, 1.75 baths, beautiful views, family room with fireplace, enclosed porch, 2 car attached garage, 2 car carport and 1 car integral garage in basement level. Great find! Call Kristin at 570-849-0005 to take a look!
Zillow last checked: 8 hours ago
Listing updated: July 28, 2025 at 08:48am
Listed by:
KRISTIN MIKITA PFLEEGOR 570-784-4499,
PRO Real Estate Services, Inc.
Bought with:
KRISTIN MIKITA PFLEEGOR, RS194232L
PRO Real Estate Services, Inc.
Source: CSVBOR,MLS#: 20-100452
Facts & features
Interior
Bedrooms & bathrooms
- Bedrooms: 3
- Bathrooms: 2
- Full bathrooms: 1
- 3/4 bathrooms: 1
Primary bedroom
- Description: carpet/WIC
- Level: First
- Area: 169.88 Square Feet
- Dimensions: 12.40 x 13.70
Bedroom 2
- Description: carpet
- Level: First
- Area: 133.32 Square Feet
- Dimensions: 11.11 x 12.00
Bedroom 3
- Description: carpet
- Level: First
- Area: 118.17 Square Feet
- Dimensions: 10.10 x 11.70
Primary bathroom
- Description: 3/4 bath
- Level: First
- Area: 41.18 Square Feet
- Dimensions: 5.80 x 7.10
Bathroom
- Level: First
- Area: 68.2 Square Feet
- Dimensions: 12.40 x 5.50
Dining room
- Description: carpet
- Level: First
- Area: 142.79 Square Feet
- Dimensions: 13.10 x 10.90
Family room
- Description: carpet/fireplace
- Level: First
- Area: 274.5 Square Feet
- Dimensions: 12.20 x 22.50
Kitchen
- Description: tile counters
- Level: First
- Area: 119.21 Square Feet
- Dimensions: 13.10 x 9.10
Living room
- Description: carpet
- Level: First
- Area: 230.48 Square Feet
- Dimensions: 13.40 x 17.20
Sunroom
- Description: enclosed porch/unheated
- Level: First
- Area: 214.1 Square Feet
- Dimensions: 8.11 x 26.40
Heating
- Baseboard
Appliances
- Included: Dishwasher, Refrigerator, Stove/Range, Dryer, Washer, Water Softener
- Laundry: Laundry Hookup
Features
- Ceiling Fan(s), Walk-In Closet(s)
- Doors: Storm Door(s)
- Windows: Window Treatments, Insulated Windows
- Basement: Block,Concrete,Exterior Entry,Unfinished
Interior area
- Total structure area: 1,732
- Total interior livable area: 1,732 sqft
- Finished area above ground: 1,732
- Finished area below ground: 0
Property
Parking
- Total spaces: 2
- Parking features: 2 Car
- Has attached garage: Yes
Features
- Patio & porch: Enclosed Porch
Lot
- Size: 2.28 Acres
- Dimensions: 2.28 acres
- Topography: No
Details
- Parcel number: 83192
- Zoning: C1 Neighb.Comm.
Construction
Type & style
- Home type: SingleFamily
- Architectural style: Ranch
- Property subtype: Single Family Residence
Materials
- Brick, Vinyl
- Foundation: None
- Roof: Asphalt
Condition
- Year built: 1989
Utilities & green energy
- Electric: 200+ Amp Service
- Sewer: Conventional
- Water: Well
Community & neighborhood
Community
- Community features: Paved Streets, Undergrnd Utilities, View
Location
- Region: Danville
- Subdivision: 0-None
Price history
| Date | Event | Price |
|---|---|---|
| 7/25/2025 | Sold | $289,000$167/sqft |
Source: CSVBOR #20-100452 Report a problem | ||
| 6/6/2025 | Pending sale | $289,000$167/sqft |
Source: CSVBOR #20-100452 Report a problem | ||
| 6/2/2025 | Listed for sale | $289,000$167/sqft |
Source: CSVBOR #20-100452 Report a problem | ||
Public tax history
| Year | Property taxes | Tax assessment |
|---|---|---|
| 2025 | $3,188 +1.4% | $185,000 |
| 2024 | $3,144 +2% | $185,000 |
| 2023 | $3,082 | $185,000 |
Find assessor info on the county website
Neighborhood: 17821
Nearby schools
GreatSchools rating
- 7/10Liberty-Valley El SchoolGrades: 3-5Distance: 0.9 mi
- 7/10Danville Area Middle SchoolGrades: 6-8Distance: 2.1 mi
- 7/10Danville Area Senior High SchoolGrades: 9-12Distance: 3.2 mi
Schools provided by the listing agent
- District: Danville
Source: CSVBOR. This data may not be complete. We recommend contacting the local school district to confirm school assignments for this home.
Get pre-qualified for a loan
At Zillow Home Loans, we can pre-qualify you in as little as 5 minutes with no impact to your credit score.An equal housing lender. NMLS #10287.
