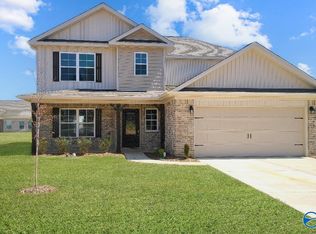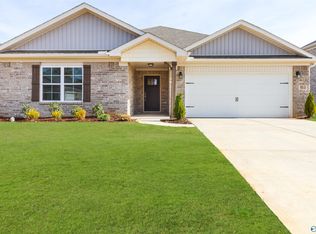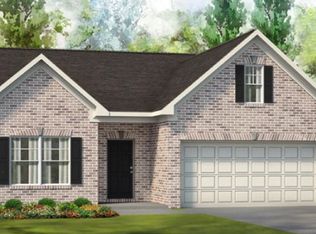Sold for $313,000
$313,000
162 Morning Dew Rd, Toney, AL 35773
4beds
2,055sqft
Single Family Residence
Built in ----
8,276.4 Square Feet Lot
$314,100 Zestimate®
$152/sqft
$1,994 Estimated rent
Home value
$314,100
$289,000 - $342,000
$1,994/mo
Zestimate® history
Loading...
Owner options
Explore your selling options
What's special
Welcome to this charming home featuring a cozy front porch and main level flex room. Enjoy an open-concept layout perfect for everyday living and entertaining. The kitchen offers granite countertops, an island and a pantry. Custom built-ins add character throughout the home. Upstairs, you'll find four generous bedrooms including an isolated owner’s suite with an oversized closet plus a convenient laundry room. Step outside to a large, fully fenced backyard with an extended patio and pergola, ideal for relaxing or hosting guests. Don’t miss this better than new home with so many thoughtful additions! Community Pool! VA Assumable Loan!
Zillow last checked: 8 hours ago
Listing updated: September 30, 2025 at 10:14am
Listed by:
Leah Miller 256-479-8410,
Keller Williams Horizon
Bought with:
Beth Davidson, 84697
Leading Edge R.E. Group-Mad.
Source: ValleyMLS,MLS#: 21890862
Facts & features
Interior
Bedrooms & bathrooms
- Bedrooms: 4
- Bathrooms: 3
- Full bathrooms: 2
- 1/2 bathrooms: 1
Primary bedroom
- Features: 9’ Ceiling, Ceiling Fan(s), Carpet, Walk-In Closet(s)
- Level: Second
- Area: 208
- Dimensions: 16 x 13
Bedroom 2
- Features: 9’ Ceiling, Ceiling Fan(s), Carpet
- Level: Second
- Area: 224
- Dimensions: 16 x 14
Bedroom 3
- Features: 9’ Ceiling, Ceiling Fan(s), Carpet
- Level: Second
- Area: 154
- Dimensions: 14 x 11
Bedroom 4
- Features: 9’ Ceiling, Ceiling Fan(s), Carpet
- Level: Second
- Area: 120
- Dimensions: 12 x 10
Dining room
- Features: 9’ Ceiling, LVP Flooring
- Level: First
- Area: 128
- Dimensions: 16 x 8
Kitchen
- Features: 9’ Ceiling, Granite Counters, Kitchen Island, Pantry, LVP
- Level: First
- Area: 160
- Dimensions: 16 x 10
Living room
- Features: 9’ Ceiling, Ceiling Fan(s), Carpet, Built-in Features
- Level: First
- Area: 240
- Dimensions: 16 x 15
Office
- Features: 9’ Ceiling, Carpet
- Level: First
- Area: 108
- Dimensions: 12 x 9
Heating
- Central 1
Cooling
- Central 1
Appliances
- Included: Dishwasher, Disposal, Microwave, Range
Features
- Has basement: No
- Number of fireplaces: 1
- Fireplace features: One
Interior area
- Total interior livable area: 2,055 sqft
Property
Parking
- Parking features: Garage-Two Car, Garage-Attached, Garage Faces Front
Features
- Levels: Two
- Stories: 2
- Patio & porch: Covered Porch, Front Porch, Patio
- Exterior features: Curb/Gutters, Sidewalk
Lot
- Size: 8,276 sqft
- Dimensions: 60 x 135 x 60 x 135
Details
- Parcel number: 0704170000040.194
Construction
Type & style
- Home type: SingleFamily
- Property subtype: Single Family Residence
Materials
- Foundation: Slab
Condition
- New construction: No
Utilities & green energy
- Sewer: Private Sewer
- Water: Public
Community & neighborhood
Community
- Community features: Curbs
Location
- Region: Toney
- Subdivision: Ivy Hills
HOA & financial
HOA
- Has HOA: Yes
- HOA fee: $300 annually
- Amenities included: Common Grounds
- Association name: Elite Housing Management
Price history
| Date | Event | Price |
|---|---|---|
| 9/29/2025 | Sold | $313,000+1%$152/sqft |
Source: | ||
| 8/16/2025 | Contingent | $310,000$151/sqft |
Source: | ||
| 7/21/2025 | Price change | $310,000-1.6%$151/sqft |
Source: | ||
| 6/25/2025 | Price change | $315,000-3.1%$153/sqft |
Source: | ||
| 6/6/2025 | Listed for sale | $325,000$158/sqft |
Source: | ||
Public tax history
| Year | Property taxes | Tax assessment |
|---|---|---|
| 2025 | $1,017 | $29,720 |
Find assessor info on the county website
Neighborhood: 35773
Nearby schools
GreatSchools rating
- 3/10Madison Cross Roads Elementary SchoolGrades: PK-5Distance: 5.3 mi
- 5/10Sparkman Middle SchoolGrades: 6-8Distance: 3.3 mi
- 2/10Sparkman Ninth Grade SchoolGrades: 9Distance: 3.9 mi
Schools provided by the listing agent
- Elementary: Madison Cross Roads
- Middle: Sparkman
- High: Sparkman
Source: ValleyMLS. This data may not be complete. We recommend contacting the local school district to confirm school assignments for this home.
Get pre-qualified for a loan
At Zillow Home Loans, we can pre-qualify you in as little as 5 minutes with no impact to your credit score.An equal housing lender. NMLS #10287.
Sell for more on Zillow
Get a Zillow Showcase℠ listing at no additional cost and you could sell for .
$314,100
2% more+$6,282
With Zillow Showcase(estimated)$320,382


