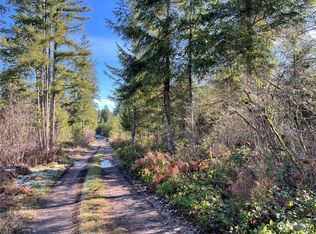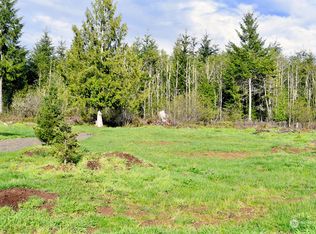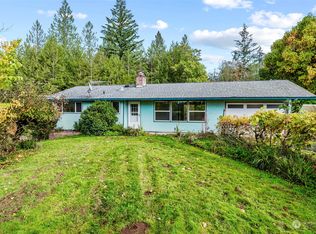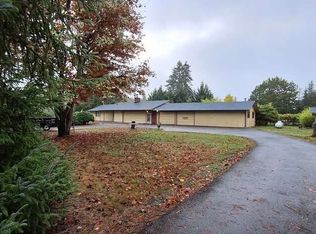Sold
Listed by:
Amy DeBolt,
On Point Real Estate
Bought with: John L. Scott/Yelm
$495,900
162 Mountain Sun Road, Chehalis, WA 98532
2beds
1,782sqft
Manufactured On Land
Built in 1992
20.29 Acres Lot
$593,400 Zestimate®
$278/sqft
$1,476 Estimated rent
Home value
$593,400
$528,000 - $659,000
$1,476/mo
Zestimate® history
Loading...
Owner options
Explore your selling options
What's special
This property boasts a desirable location, perched on top of a hill, surrounded by 20+ acres! The floor plan features an open concept with a big living room, 2 dining areas with a plethora of natural sun light. The kitchen has been remodeled and has granite counter tops, stainless steel appliances and a walk in pantry. The primary bedroom is large, with a walk in closet, full bath and french doors to the enormous, stunning sun room complete with a gas stove.There is a large wooden deck that wraps around the house and is great for entertaining. The hot tub and sauna complete the relaxing vibe of this home. The grounds boast fruit trees, a vineyard, dog run and a raised garden bed. Most of the property contains timber for future investment.
Zillow last checked: 8 hours ago
Listing updated: September 06, 2023 at 08:52am
Listed by:
Amy DeBolt,
On Point Real Estate
Bought with:
William J Sauneuf II, 18718
John L. Scott/Yelm
Source: NWMLS,MLS#: 2072445
Facts & features
Interior
Bedrooms & bathrooms
- Bedrooms: 2
- Bathrooms: 2
- Full bathrooms: 1
- 3/4 bathrooms: 1
- Main level bedrooms: 2
Primary bedroom
- Level: Main
Bedroom
- Level: Main
Bathroom three quarter
- Level: Main
Bathroom full
- Level: Main
Bonus room
- Level: Main
Den office
- Level: Main
Dining room
- Level: Main
Entry hall
- Level: Main
Family room
- Level: Main
Kitchen with eating space
- Level: Main
Utility room
- Level: Main
Heating
- Fireplace(s), Heat Pump
Cooling
- Central Air
Appliances
- Included: Dishwasher_, Dryer, Microwave_, Refrigerator_, StoveRange_, Washer, Dishwasher, Microwave, Refrigerator, StoveRange, Water Heater: propane, Water Heater Location: outside closet
Features
- Bath Off Primary, Ceiling Fan(s), Dining Room, Sauna, Walk-In Pantry
- Flooring: Ceramic Tile, Hardwood, Carpet
- Doors: French Doors
- Windows: Skylight(s)
- Number of fireplaces: 2
- Fireplace features: Wood Burning, Lower Level: 2, Fireplace
Interior area
- Total structure area: 1,782
- Total interior livable area: 1,782 sqft
Property
Parking
- Total spaces: 2
- Parking features: RV Parking, Detached Carport, Driveway, Off Street
- Has carport: Yes
- Covered spaces: 2
Features
- Levels: One
- Stories: 1
- Entry location: Main
- Patio & porch: Ceramic Tile, Hardwood, Wall to Wall Carpet, Bath Off Primary, Ceiling Fan(s), Dining Room, French Doors, Hot Tub/Spa, Jetted Tub, Sauna, Security System, Skylight(s), Solarium/Atrium, Walk-In Pantry, Walk-In Closet(s), Fireplace, Water Heater
- Has spa: Yes
- Spa features: Indoor, Bath
Lot
- Size: 20.29 Acres
- Features: Dead End Street, Open Lot, Secluded, Deck, Dog Run, Fenced-Partially, High Speed Internet, Hot Tub/Spa, Outbuildings, Propane, RV Parking
- Topography: PartialSlope,Rolling,Terraces
- Residential vegetation: Brush, Fruit Trees, Garden Space, Wooded
Details
- Parcel number: 017430000000
- Zoning description: Jurisdiction: County
- Special conditions: Standard
Construction
Type & style
- Home type: MobileManufactured
- Property subtype: Manufactured On Land
Materials
- Metal/Vinyl
- Foundation: Block, Tie Down
- Roof: Composition
Condition
- Year built: 1992
- Major remodel year: 1992
Utilities & green energy
- Electric: Company: Lewis County PUD
- Sewer: Septic Tank
- Water: Individual Well
- Utilities for property: Hughes
Community & neighborhood
Security
- Security features: Security System
Location
- Region: Chehalis
- Subdivision: Chehalis
Other
Other facts
- Body type: Double Wide
- Listing terms: Cash Out,Conventional,FHA,USDA Loan,VA Loan
- Road surface type: Dirt
- Cumulative days on market: 715 days
Price history
| Date | Event | Price |
|---|---|---|
| 9/5/2023 | Sold | $495,900$278/sqft |
Source: | ||
| 8/27/2023 | Pending sale | $495,900$278/sqft |
Source: | ||
| 8/16/2023 | Price change | $495,900-9.8%$278/sqft |
Source: | ||
| 7/11/2023 | Price change | $549,900-6.8%$309/sqft |
Source: | ||
| 6/6/2023 | Price change | $589,900-4.1%$331/sqft |
Source: | ||
Public tax history
| Year | Property taxes | Tax assessment |
|---|---|---|
| 2024 | $6,591 +58.2% | $757,200 +51.1% |
| 2023 | $4,166 +480% | $501,000 +121.1% |
| 2021 | $718 -66.1% | $226,600 +16.8% |
Find assessor info on the county website
Neighborhood: 98532
Nearby schools
GreatSchools rating
- 3/10Orin C Smith Elementary SchoolGrades: 3-5Distance: 3.6 mi
- 6/10Chehalis Middle SchoolGrades: 6-8Distance: 3.6 mi
- 8/10W F West High SchoolGrades: 9-12Distance: 3.9 mi
Schools provided by the listing agent
- Middle: Chehalis Mid
- High: W F West High
Source: NWMLS. This data may not be complete. We recommend contacting the local school district to confirm school assignments for this home.
Sell for more on Zillow
Get a free Zillow Showcase℠ listing and you could sell for .
$593,400
2% more+ $11,868
With Zillow Showcase(estimated)
$605,268


