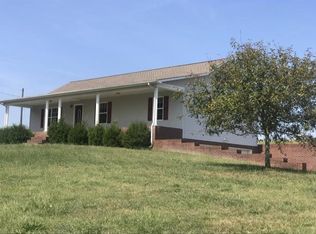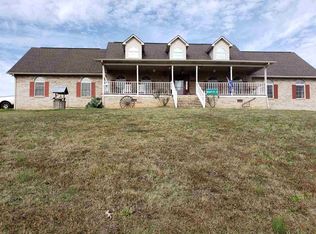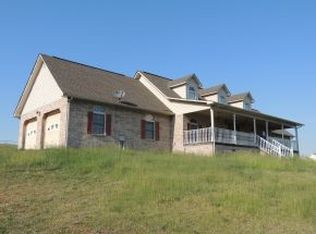Extended Raised Ranch with 2 Car Drive Under Garage, Large Covered Front Porch, Big Corner Lot @ Dead End, Open Floor Concept with Dining Area, U Shaped Kitchen, Spacious Living Room, Private Master Suite, Laundry on Main Floor, Partially Finished Lower Level Den (needs floor covering and heat cutout), Walkout Basement with Lots of Storage Space, Easy to Show!
This property is off market, which means it's not currently listed for sale or rent on Zillow. This may be different from what's available on other websites or public sources.



