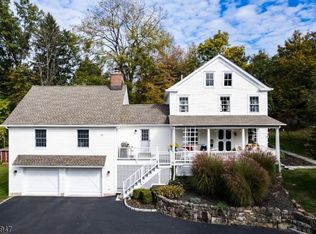Closed
$1,120,000
162 N Maple Ave, Bernards Twp., NJ 07920
4beds
4baths
--sqft
Single Family Residence
Built in 1942
10.01 Acres Lot
$1,138,200 Zestimate®
$--/sqft
$6,324 Estimated rent
Home value
$1,138,200
$1.06M - $1.23M
$6,324/mo
Zestimate® history
Loading...
Owner options
Explore your selling options
What's special
Zillow last checked: 15 hours ago
Listing updated: September 18, 2025 at 03:31pm
Listed by:
Jiali Diane Chen 908-233-5555,
Coldwell Banker Realty
Bought with:
Maria Barreiro
Coldwell Banker Realty
Source: GSMLS,MLS#: 3970974
Facts & features
Interior
Bedrooms & bathrooms
- Bedrooms: 4
- Bathrooms: 4
Property
Lot
- Size: 10.01 Acres
- Dimensions: 10.01AC
Details
- Parcel number: 0200901000000021
Construction
Type & style
- Home type: SingleFamily
- Property subtype: Single Family Residence
Condition
- Year built: 1942
Community & neighborhood
Location
- Region: Basking Ridge
Price history
| Date | Event | Price |
|---|---|---|
| 9/18/2025 | Sold | $1,120,000-2.6% |
Source: | ||
| 7/23/2025 | Pending sale | $1,150,000 |
Source: | ||
| 6/24/2025 | Listed for sale | $1,150,000+58.6% |
Source: | ||
| 6/11/2018 | Sold | $725,000-3.3% |
Source: | ||
| 3/15/2018 | Listed for sale | $749,900+9.5% |
Source: KELLER WILLIAMS - NJ METRO GROUP #3453651 Report a problem | ||
Public tax history
| Year | Property taxes | Tax assessment |
|---|---|---|
| 2025 | $16,559 +7.5% | $930,800 +7.5% |
| 2024 | $15,408 +1% | $866,100 +7.1% |
| 2023 | $15,258 +4.7% | $809,000 +11.6% |
Find assessor info on the county website
Neighborhood: 07920
Nearby schools
GreatSchools rating
- 8/10Oak Street Elementary SchoolGrades: K-5Distance: 1 mi
- 9/10William Annin Middle SchoolGrades: 6-8Distance: 2.7 mi
- 7/10Ridge High SchoolGrades: 9-12Distance: 1.6 mi
Get a cash offer in 3 minutes
Find out how much your home could sell for in as little as 3 minutes with a no-obligation cash offer.
Estimated market value$1,138,200
Get a cash offer in 3 minutes
Find out how much your home could sell for in as little as 3 minutes with a no-obligation cash offer.
Estimated market value
$1,138,200
