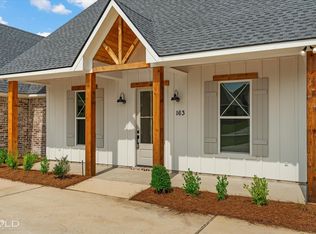Sold on 06/26/24
Price Unknown
162 Oak Alley Rd, Stonewall, LA 71078
4beds
2,499sqft
Single Family Residence
Built in 2019
0.69 Acres Lot
$496,400 Zestimate®
$--/sqft
$3,000 Estimated rent
Home value
$496,400
Estimated sales range
Not available
$3,000/mo
Zestimate® history
Loading...
Owner options
Explore your selling options
What's special
Welcome to 162 Oak Alley Drive in the beautiful Plantation Hills, Stonewall! This charming home features a wrap around front porch with a swing & a screened back porch with a built in outdoor kitchen, overlooking a peaceful pasture. The open floor plan boasts 11 foot ceilings & 14 foot in den adorned with wood beams, creating a spacious atmosphere. The kitchen offers floor to ceiling custom cabinets, perfect for storing all of your culinary essentials, along with an over sized island. Retreat to the primary bathroom with dual vanities, standalone garden tub & an oversized stand along shower. The massive primary closet also has 11 foot ceilings, as well as 3 tiers of rods and built in shelves. Practical amenities include a utility room with dual entry & an over sized garage with a built in desk area. The sprinkler system spans both front & back yards. Plus, the spacious attic provides ample storage space for all your belongings. The back yard has a double gate, to hide all of your toys.
Zillow last checked: 8 hours ago
Listing updated: June 27, 2024 at 06:47am
Listed by:
Shelly Wagner 0995710423,
Shelly Wagner & Associates + JPAR Real Estate 318-200-0001
Bought with:
Michelle Savage
Keller Williams Northwest
Source: NTREIS,MLS#: 20608925
Facts & features
Interior
Bedrooms & bathrooms
- Bedrooms: 4
- Bathrooms: 3
- Full bathrooms: 3
Primary bedroom
- Features: Dual Sinks, Double Vanity, Linen Closet, Separate Shower, Walk-In Closet(s)
- Level: First
Bedroom
- Features: Walk-In Closet(s)
- Level: First
Bedroom
- Features: Walk-In Closet(s)
- Level: First
Bedroom
- Level: Second
Primary bathroom
- Features: Built-in Features, Dual Sinks, Garden Tub/Roman Tub, Solid Surface Counters, Separate Shower
- Level: First
Dining room
- Level: First
Other
- Features: Built-in Features, Stone Counters
- Level: First
Other
- Level: Second
Kitchen
- Features: Built-in Features, Kitchen Island, Pantry, Solid Surface Counters, Walk-In Pantry
- Level: First
Living room
- Features: Fireplace
- Level: First
Utility room
- Features: Built-in Features
- Level: First
Heating
- Central, Natural Gas
Cooling
- Central Air, Electric
Appliances
- Included: Some Gas Appliances, Built-In Refrigerator, Dishwasher, Gas Cooktop, Disposal, Gas Oven, Plumbed For Gas, Warming Drawer, Water Purifier
- Laundry: Laundry in Utility Room
Features
- Decorative/Designer Lighting Fixtures, High Speed Internet, Vaulted Ceiling(s)
- Flooring: Carpet, Ceramic Tile, Wood
- Windows: Window Coverings
- Has basement: No
- Number of fireplaces: 1
- Fireplace features: Gas Log, Masonry
Interior area
- Total interior livable area: 2,499 sqft
Property
Parking
- Total spaces: 2
- Parking features: Garage
- Attached garage spaces: 2
Features
- Levels: Two
- Stories: 2
- Patio & porch: Covered
- Exterior features: Lighting, Outdoor Grill, Outdoor Kitchen, Outdoor Living Area
- Pool features: None
- Fencing: Chain Link,Full,Wood
Lot
- Size: 0.69 Acres
- Dimensions: 123 x 243 x 125 x 242
- Features: Interior Lot
Details
- Parcel number: 022248850N
Construction
Type & style
- Home type: SingleFamily
- Architectural style: Craftsman,Detached
- Property subtype: Single Family Residence
Materials
- Brick, Fiber Cement
- Foundation: Slab
- Roof: Composition
Condition
- Year built: 2019
Utilities & green energy
- Sewer: Public Sewer
- Water: Public
- Utilities for property: Natural Gas Available, Sewer Available, Separate Meters, Water Available
Community & neighborhood
Security
- Security features: Carbon Monoxide Detector(s), Smoke Detector(s)
Community
- Community features: Gated, Sidewalks
Location
- Region: Stonewall
- Subdivision: Plantation Hills
HOA & financial
HOA
- Has HOA: Yes
- HOA fee: $360 annually
- Services included: Maintenance Grounds
- Association name: Mark Welch
- Association phone: 318-426-1707
Other
Other facts
- Listing terms: Cash,Conventional,FHA,VA Loan
Price history
| Date | Event | Price |
|---|---|---|
| 6/26/2024 | Sold | -- |
Source: NTREIS #20608925 Report a problem | ||
| 6/24/2024 | Pending sale | $487,500$195/sqft |
Source: NTREIS #20608925 Report a problem | ||
| 5/25/2024 | Contingent | $487,500$195/sqft |
Source: NTREIS #20608925 Report a problem | ||
| 5/20/2024 | Listed for sale | $487,500$195/sqft |
Source: NTREIS #20608925 Report a problem | ||
| 8/2/2019 | Sold | -- |
Source: Public Record Report a problem | ||
Public tax history
| Year | Property taxes | Tax assessment |
|---|---|---|
| 2024 | $5,289 +16.4% | $48,528 +20.4% |
| 2023 | $4,544 +0.7% | $40,315 |
| 2022 | $4,512 +23.1% | $40,315 |
Find assessor info on the county website
Neighborhood: 71078
Nearby schools
GreatSchools rating
- 9/10North Desoto Elementary School 3-5Grades: 2-5Distance: 3.3 mi
- 9/10North Desoto Middle School 6-8Grades: 6-8Distance: 3.3 mi
- 7/10North DeSoto High SchoolGrades: 9-12Distance: 3.3 mi
Schools provided by the listing agent
- District: Desoto Parish ISD
Source: NTREIS. This data may not be complete. We recommend contacting the local school district to confirm school assignments for this home.
Sell for more on Zillow
Get a free Zillow Showcase℠ listing and you could sell for .
$496,400
2% more+ $9,928
With Zillow Showcase(estimated)
$506,328