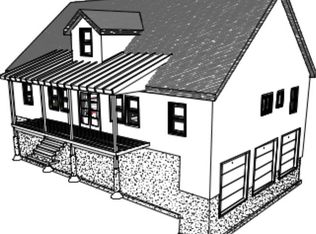Closed
Listed by:
Heather Mann,
Hometown Property Group 603-333-0070
Bought with: Keller Williams Realty-Metropolitan
$650,000
162 Plummer Hill Road, Belmont, NH 03220
3beds
2,062sqft
Single Family Residence
Built in 2020
2.05 Acres Lot
$659,000 Zestimate®
$315/sqft
$3,241 Estimated rent
Home value
$659,000
$567,000 - $764,000
$3,241/mo
Zestimate® history
Loading...
Owner options
Explore your selling options
What's special
Beautiful Modern Colonial retreat nestled on 2+ acres. Built in 2020 This thoughtfully designed Home offers 3 bedrooms and 2.5 baths. The first floor is the heart of this home with a Kitchen,Dining, Den and family room That flows effortlessly and invites entertaining. The Kitchen built for the most experienced of cooks complete with a pot filler and SS Thermadar appliances, quartz counters and Walk in Pantry. Upstairs is the Spacious Primary Suite, 2 bedrooms and a full bath. A walkout basement presents exciting expansion possibilities. 2 Car garage with direct access ensures comfort year-round. Ideally situated, this home provides proximity to Tilton,Laconia and Concord. A perfect blend of Stylish design and a serene setting don't miss this lakes region gem! Open Houses Sat. 8/9 10-12 Sun. 8/10 12-2
Zillow last checked: 8 hours ago
Listing updated: September 12, 2025 at 03:14pm
Listed by:
Heather Mann,
Hometown Property Group 603-333-0070
Bought with:
Andrew Phinney
Keller Williams Realty-Metropolitan
Source: PrimeMLS,MLS#: 5055573
Facts & features
Interior
Bedrooms & bathrooms
- Bedrooms: 3
- Bathrooms: 3
- Full bathrooms: 1
- 3/4 bathrooms: 1
- 1/2 bathrooms: 1
Heating
- Propane, Forced Air
Cooling
- Central Air
Appliances
- Included: Gas Cooktop, Dishwasher, Gas Range, Refrigerator
- Laundry: 1st Floor Laundry
Features
- Ceiling Fan(s), Kitchen Island, Kitchen/Dining, Kitchen/Living, Primary BR w/ BA, Natural Light, Vaulted Ceiling(s), Walk-In Closet(s), Walk-in Pantry, Common Heating/Cooling, Smart Thermostat, Pot Filler
- Flooring: Carpet, Tile, Vinyl Plank
- Windows: Blinds
- Basement: Concrete,Walkout,Interior Access,Walk-Out Access
Interior area
- Total structure area: 2,966
- Total interior livable area: 2,062 sqft
- Finished area above ground: 2,062
- Finished area below ground: 0
Property
Parking
- Total spaces: 2
- Parking features: Paved, Garage, Parking Spaces 3 - 5
- Garage spaces: 2
Accessibility
- Accessibility features: 1st Floor 1/2 Bathroom, 1st Floor Hrd Surfce Flr, Access to Common Areas, Hard Surface Flooring, Paved Parking, 1st Floor Laundry
Features
- Levels: Two
- Stories: 2
- Patio & porch: Covered Porch
- Exterior features: Deck, Garden
- Frontage length: Road frontage: 175
Lot
- Size: 2.05 Acres
- Features: Country Setting, Wooded
Details
- Parcel number: BLMTM211B006L008
- Zoning description: RS
Construction
Type & style
- Home type: SingleFamily
- Architectural style: Colonial
- Property subtype: Single Family Residence
Materials
- Vinyl Siding
- Foundation: Concrete
- Roof: Asphalt Shingle
Condition
- New construction: No
- Year built: 2020
Utilities & green energy
- Electric: 200+ Amp Service, Circuit Breakers
- Sewer: 1500+ Gallon, Private Sewer
- Utilities for property: Propane, Underground Utilities
Community & neighborhood
Security
- Security features: Carbon Monoxide Detector(s), Smoke Detector(s)
Location
- Region: Belmont
Price history
| Date | Event | Price |
|---|---|---|
| 9/12/2025 | Sold | $650,000+0%$315/sqft |
Source: | ||
| 8/13/2025 | Contingent | $649,999$315/sqft |
Source: | ||
| 8/8/2025 | Listed for sale | $649,999+1811.8%$315/sqft |
Source: | ||
| 6/29/2020 | Sold | $34,000$16/sqft |
Source: Public Record Report a problem | ||
Public tax history
| Year | Property taxes | Tax assessment |
|---|---|---|
| 2024 | $7,996 -4.8% | $508,000 +5.7% |
| 2023 | $8,396 -3% | $480,600 +6.1% |
| 2022 | $8,657 +715.2% | $453,000 +981.1% |
Find assessor info on the county website
Neighborhood: 03220
Nearby schools
GreatSchools rating
- 6/10Belmont Elementary SchoolGrades: PK-4Distance: 3.5 mi
- 8/10Belmont Middle SchoolGrades: 5-8Distance: 3.8 mi
- 3/10Belmont High SchoolGrades: 9-12Distance: 3.1 mi
Schools provided by the listing agent
- Elementary: Belmont Elementary
- Middle: Belmont Middle School
- High: Belmont High School
Source: PrimeMLS. This data may not be complete. We recommend contacting the local school district to confirm school assignments for this home.

Get pre-qualified for a loan
At Zillow Home Loans, we can pre-qualify you in as little as 5 minutes with no impact to your credit score.An equal housing lender. NMLS #10287.
