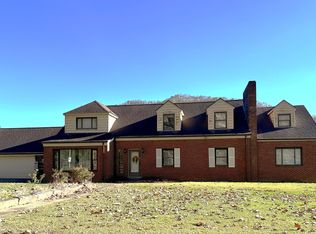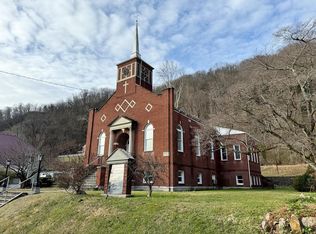Sold for $320,000
$320,000
162 Reinhart Rd, Montgomery, WV 25136
4beds
3,556sqft
Single Family Residence
Built in 1951
1.87 Acres Lot
$332,200 Zestimate®
$90/sqft
$2,244 Estimated rent
Home value
$332,200
Estimated sales range
Not available
$2,244/mo
Zestimate® history
Loading...
Owner options
Explore your selling options
What's special
Nestled along the picturesque Gauley River, this classic Cape Cod brick home combines timeless elegance with cozy comforts in a truly stunning setting. Featuring four spacious bedrooms, including three en-suites and a master suite conveniently located on the main level, this home is designed to accommodate family and guests alike. The warm wood floors add a touch of charm, and the inviting sunroom offers sweeping views of the rivera perfect spot to relax with your morning coffee or unwind after a long day.
The kitchen boasts a cozy breakfast nook, while the formal dining room, complete with beautiful built-ins, is ideal for hosting dinners. Storage is plentiful, with cedar-lined closets and an expansive, unfinished basement ready for your personal touch. Outdoors, a rustic covered area with a fireplace sets the stage for year-round gatherings, and the attached and detached garages provide ample space for vehicles and hobbies. With a backup generator in place, you can enjoy peace of mind all year long. This riverside gem is the perfect blend of traditional style and convenience, waiting for you to call it home.
Zillow last checked: 8 hours ago
Listing updated: February 11, 2026 at 04:36am
Listed by:
Kris Lilly,
Real Estate Limited
Bought with:
Kris Lilly, WV0023067
Real Estate Limited
Source: Fayette-Nicholas BOR,MLS#: 24-623
Facts & features
Interior
Bedrooms & bathrooms
- Bedrooms: 4
- Bathrooms: 4
- Full bathrooms: 3
- 1/2 bathrooms: 1
Primary bedroom
- Level: M
- Area: 224.4
- Dimensions: 17 x 13.2
Bedroom 2
- Level: M
- Area: 113.12
- Dimensions: 11.2 x 10.1
Bedroom 4
- Description: attached to an office
- Level: U
- Area: 405.6
- Dimensions: 20.8 x 19.5
Bathroom 3
- Level: U
- Area: 310.8
- Dimensions: 14.8 x 21
Dining room
- Level: M
- Area: 208.83
- Dimensions: 14.11 x 14.8
Kitchen
- Level: M
- Area: 152.04
- Dimensions: 18.1 x 8.4
Living room
- Level: M
- Area: 446.04
- Dimensions: 25.2 x 17.7
Heating
- Hot Water, Other
Cooling
- Central Air
Appliances
- Included: Range/Oven, Refrigerator
Features
- Flooring: Mixed
- Basement: Unfinished
- Has fireplace: Yes
- Fireplace features: Gas
Interior area
- Total structure area: 3,556
- Total interior livable area: 3,556 sqft
Property
Parking
- Total spaces: 2
- Parking features: Attached
- Attached garage spaces: 2
Lot
- Size: 1.87 Acres
- Dimensions: 1.87
Details
- Parcel number: 1
- Zoning description: Residential
Construction
Type & style
- Home type: SingleFamily
- Architectural style: Cape Cod
- Property subtype: Single Family Residence
Materials
- Frame, Brick Veneer, Vinyl Siding, Sheetrock, Wood
- Roof: Shingle
Condition
- Good
- Year built: 1951
Utilities & green energy
- Sewer: Public Sewer
- Water: Public
Community & neighborhood
Location
- Region: Montgomery
- Subdivision: None
Other
Other facts
- Listing terms: Any Financing
Price history
| Date | Event | Price |
|---|---|---|
| 2/6/2025 | Sold | $320,000-1.5%$90/sqft |
Source: Fayette-Nicholas BOR #24-623 Report a problem | ||
| 12/17/2024 | Pending sale | $325,000$91/sqft |
Source: Fayette-Nicholas BOR #24-623 Report a problem | ||
| 11/13/2024 | Listed for sale | $325,000$91/sqft |
Source: Fayette-Nicholas BOR #24-623 Report a problem | ||
Public tax history
Tax history is unavailable.
Neighborhood: Glen Ferris
Nearby schools
GreatSchools rating
- NAGauley Bridge Elementary SchoolGrades: K-5Distance: 1 mi
- NAValley High SchoolGrades: 6-12Distance: 5.6 mi
- 3/10Valley PK-8Grades: PK-8Distance: 5.6 mi
Schools provided by the listing agent
- Elementary: Gauley Elementary
Source: Fayette-Nicholas BOR. This data may not be complete. We recommend contacting the local school district to confirm school assignments for this home.
Get pre-qualified for a loan
At Zillow Home Loans, we can pre-qualify you in as little as 5 minutes with no impact to your credit score.An equal housing lender. NMLS #10287.

