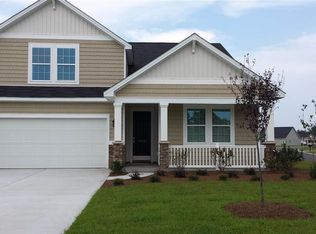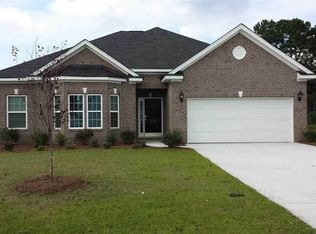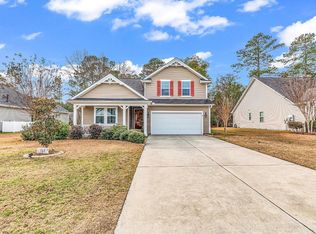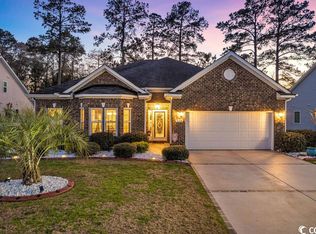Sold for $290,000
$290,000
162 Ridge Point Dr., Conway, SC 29526
3beds
1,494sqft
Single Family Residence
Built in 2013
10,018.8 Square Feet Lot
$284,800 Zestimate®
$194/sqft
$1,895 Estimated rent
Home value
$284,800
$265,000 - $308,000
$1,895/mo
Zestimate® history
Loading...
Owner options
Explore your selling options
What's special
***BACK ON THE MARKET AT NO FAULT TO THE SELLER*** Welcome to 162 Ridge Point Dr! As you enter the front door you will notice how meticulously maintained this home is. Property boasts a three bedroom, two bathroom layout with a formal dining area and living room with a gas fireplace just off the kitchen. The Master Bedroom and Master bathroom are featured on the rear left portion of the property. With upgraded flooring throughout, fresh paint, new HVAC, and upgraded light fixtures, this home is move-in ready and waiting for you to make it your own! Within a stone's throw, you'll find the community pool and playground. Ridge Pointe community is positioned adjacent to the prestigious Burning Ridge Golf Course, a top-tier golf destination in Myrtle Beach. Moreover, Ridge Pointe offers easy access to an array of excellent restaurants, abundant shopping options, medical services, Coastal Carolina University, Historic Downtown Conway, and is just a short drive from the beach!
Zillow last checked: 8 hours ago
Listing updated: July 29, 2024 at 11:47am
Listed by:
Russell J Auth 845-731-1476,
Century 21 Palms Realty
Bought with:
Ali Ferrari, 107158
RE/MAX Southern Shores
Source: CCAR,MLS#: 2321890 Originating MLS: Coastal Carolinas Association of Realtors
Originating MLS: Coastal Carolinas Association of Realtors
Facts & features
Interior
Bedrooms & bathrooms
- Bedrooms: 3
- Bathrooms: 2
- Full bathrooms: 2
Primary bedroom
- Features: Ceiling Fan(s), Main Level Master, Walk-In Closet(s)
Primary bedroom
- Dimensions: 13 x 15
Bedroom 2
- Dimensions: 12 x 10
Bedroom 3
- Dimensions: 10 x 11
Primary bathroom
- Features: Bathtub, Dual Sinks, Separate Shower, Vanity
Dining room
- Features: Separate/Formal Dining Room, Kitchen/Dining Combo, Living/Dining Room
Dining room
- Dimensions: 15 x 10
Kitchen
- Features: Pantry
Kitchen
- Dimensions: 12 x 19
Living room
- Features: Fireplace
Living room
- Dimensions: 14 x 16
Other
- Features: Bedroom on Main Level
Heating
- Central, Electric, Gas
Cooling
- Central Air
Appliances
- Included: Dishwasher, Disposal, Microwave, Range, Refrigerator
- Laundry: Washer Hookup
Features
- Fireplace, Bedroom on Main Level
- Flooring: Laminate
- Has fireplace: Yes
Interior area
- Total structure area: 1,894
- Total interior livable area: 1,494 sqft
Property
Parking
- Total spaces: 4
- Parking features: Attached, Garage, Two Car Garage, Garage Door Opener
- Attached garage spaces: 2
Features
- Levels: One
- Stories: 1
- Patio & porch: Front Porch, Patio
- Exterior features: Patio
- Pool features: Community, Outdoor Pool
- Waterfront features: Pond
Lot
- Size: 10,018 sqft
- Features: City Lot, Lake Front, Pond on Lot, Rectangular, Rectangular Lot
Details
- Additional parcels included: ,
- Parcel number: 40001020064
- Zoning: RES
- Special conditions: None
Construction
Type & style
- Home type: SingleFamily
- Architectural style: Ranch
- Property subtype: Single Family Residence
Materials
- Vinyl Siding
- Foundation: Slab
Condition
- Resale
- Year built: 2013
Details
- Builder name: Lennar
Utilities & green energy
- Water: Public
- Utilities for property: Cable Available, Electricity Available, Natural Gas Available, Sewer Available, Underground Utilities, Water Available
Community & neighborhood
Security
- Security features: Smoke Detector(s)
Community
- Community features: Clubhouse, Recreation Area, Long Term Rental Allowed, Pool
Location
- Region: Conway
- Subdivision: Ridge Pointe
HOA & financial
HOA
- Has HOA: Yes
- HOA fee: $64 monthly
- Amenities included: Clubhouse, Pet Restrictions
- Services included: Common Areas, Pool(s), Recreation Facilities, Trash
Other
Other facts
- Listing terms: Cash,Conventional,FHA
Price history
| Date | Event | Price |
|---|---|---|
| 7/29/2024 | Sold | $290,000-3%$194/sqft |
Source: | ||
| 6/17/2024 | Contingent | $299,000$200/sqft |
Source: | ||
| 6/5/2024 | Price change | $299,000-2%$200/sqft |
Source: | ||
| 5/23/2024 | Price change | $305,000-1.6%$204/sqft |
Source: | ||
| 4/22/2024 | Listed for sale | $310,000+1.6%$207/sqft |
Source: | ||
Public tax history
Tax history is unavailable.
Neighborhood: 29526
Nearby schools
GreatSchools rating
- 6/10Palmetto Bays Elementary SchoolGrades: PK-5Distance: 3.5 mi
- 7/10Black Water Middle SchoolGrades: 6-8Distance: 2.7 mi
- 7/10Carolina Forest High SchoolGrades: 9-12Distance: 2.1 mi
Schools provided by the listing agent
- Elementary: Palmetto Bays Elementary School
- Middle: Black Water Middle School
- High: Carolina Forest High School
Source: CCAR. This data may not be complete. We recommend contacting the local school district to confirm school assignments for this home.
Get pre-qualified for a loan
At Zillow Home Loans, we can pre-qualify you in as little as 5 minutes with no impact to your credit score.An equal housing lender. NMLS #10287.
Sell for more on Zillow
Get a Zillow Showcase℠ listing at no additional cost and you could sell for .
$284,800
2% more+$5,696
With Zillow Showcase(estimated)$290,496



