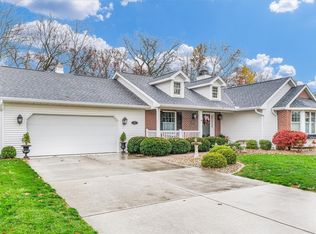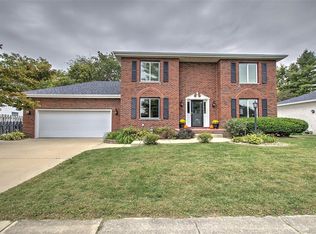Sold for $215,000 on 08/11/25
$215,000
162 S Hillcrest Blvd, Decatur, IL 62522
3beds
2,130sqft
Single Family Residence
Built in 1983
10,454.4 Square Feet Lot
$226,700 Zestimate®
$101/sqft
$1,859 Estimated rent
Home value
$226,700
$193,000 - $268,000
$1,859/mo
Zestimate® history
Loading...
Owner options
Explore your selling options
What's special
OPEN HOUSE SUNDAY July 20th 1:00-2:30PM. Beautiful two story tucked away in Heather Hills subdivision, which is located in the Warrensburg Latham School District. This 3 bedroom 2.5 bath extra large car garage boasts over 2100 square feet of modern living space. The open concept kitchen/family room provides great entertaining space. There is a large living room and convenient dining room/office area. The eat-in kitchen area features wood cabinets, newer stainless steel appliances, and an upgraded faucet with a large sink. The eat-in kitchen is enhanced by the beautiful view of Rock Springs Conservation Area viewed through the slider doors. There is new fencing and a large patio that completes the backyard space. An impressive ceiling to floor brick fireplace adds warmth and luxury to the large family room, which is bathed in natural light from large windows. Upstairs, there are three bedrooms with a laundry room located nearby. The master bedroom includes a walk-in closet with custom shelving and master bath. New items for the home include: water heater 2010, high efficiency furnace and air-conditioner 2016, flooring in the bathrooms 2012 laundry 2012, kitchen 2023, and entryway 2023, some windows 2023, front door 2024, roof 2024, gutters 2024, front and side of house siding 2025, fence 2025.
Zillow last checked: 8 hours ago
Listing updated: August 11, 2025 at 03:52pm
Listed by:
Nicole Pinkston 217-413-1426,
Vieweg RE/Better Homes & Gardens Real Estate-Service First
Bought with:
Lacy Woodruff, 475195075
Vieweg RE/Better Homes & Gardens Real Estate-Service First
Source: CIBR,MLS#: 6252566 Originating MLS: Central Illinois Board Of REALTORS
Originating MLS: Central Illinois Board Of REALTORS
Facts & features
Interior
Bedrooms & bathrooms
- Bedrooms: 3
- Bathrooms: 3
- Full bathrooms: 2
- 1/2 bathrooms: 1
Primary bedroom
- Level: Upper
Bedroom
- Level: Upper
Bedroom
- Level: Upper
- Length: 12
Primary bathroom
- Level: Upper
Dining room
- Level: Main
- Width: 12
Family room
- Level: Main
Other
- Level: Upper
Half bath
- Level: Main
Kitchen
- Level: Main
Laundry
- Level: Upper
Living room
- Level: Main
- Width: 12
Heating
- Forced Air, Gas
Cooling
- Central Air
Appliances
- Included: Dryer, Dishwasher, Disposal, Gas Water Heater, Refrigerator, Washer
- Laundry: Main Level
Features
- Fireplace, Bath in Primary Bedroom, Pantry, Walk-In Closet(s)
- Windows: Replacement Windows
- Basement: Crawl Space,Sump Pump
- Number of fireplaces: 1
- Fireplace features: Family/Living/Great Room, Wood Burning
Interior area
- Total structure area: 2,130
- Total interior livable area: 2,130 sqft
- Finished area above ground: 2,130
Property
Parking
- Total spaces: 2
- Parking features: Attached, Garage
- Attached garage spaces: 2
Features
- Levels: Two
- Stories: 2
- Patio & porch: Front Porch, Patio
- Exterior features: Fence
- Fencing: Yard Fenced
Lot
- Size: 10,454 sqft
Details
- Parcel number: 041217152007
- Zoning: RES
- Special conditions: None
Construction
Type & style
- Home type: SingleFamily
- Architectural style: Other
- Property subtype: Single Family Residence
Materials
- Brick, Other
- Foundation: Crawlspace
- Roof: Shingle
Condition
- Year built: 1983
Utilities & green energy
- Sewer: Public Sewer
- Water: Public
Community & neighborhood
Location
- Region: Decatur
- Subdivision: Heather Hills 02
Other
Other facts
- Road surface type: Concrete
Price history
| Date | Event | Price |
|---|---|---|
| 8/11/2025 | Sold | $215,000-4.2%$101/sqft |
Source: | ||
| 7/31/2025 | Pending sale | $224,500$105/sqft |
Source: | ||
| 7/23/2025 | Contingent | $224,500$105/sqft |
Source: | ||
| 7/12/2025 | Listed for sale | $224,500-84.5%$105/sqft |
Source: | ||
| 11/23/2010 | Sold | $1,450,000+779.3%$681/sqft |
Source: Public Record Report a problem | ||
Public tax history
| Year | Property taxes | Tax assessment |
|---|---|---|
| 2024 | $4,622 +1.6% | $55,069 +3.7% |
| 2023 | $4,547 +16% | $53,120 +16.6% |
| 2022 | $3,919 +4.6% | $45,539 +7.1% |
Find assessor info on the county website
Neighborhood: 62522
Nearby schools
GreatSchools rating
- 9/10Warrensburg-Latham Elementary SchoolGrades: PK-5Distance: 7 mi
- 9/10Warrensburg-Latham Middle SchoolGrades: 6-8Distance: 7 mi
- 5/10Warrensburg-Latham High SchoolGrades: 9-12Distance: 7 mi
Schools provided by the listing agent
- Elementary: Warrensburg-Latham
- Middle: Warrensburg-Latham
- High: Warrensburg-Latham
- District: Warrensburg Latham Dist 11
Source: CIBR. This data may not be complete. We recommend contacting the local school district to confirm school assignments for this home.

Get pre-qualified for a loan
At Zillow Home Loans, we can pre-qualify you in as little as 5 minutes with no impact to your credit score.An equal housing lender. NMLS #10287.

