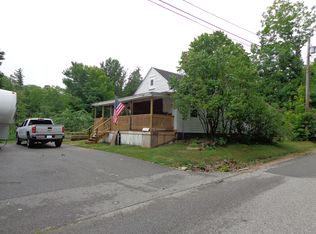Closed
$410,000
162 Sam Page Road, Acton, ME 04001
2beds
1,498sqft
Single Family Residence
Built in 1940
0.51 Acres Lot
$411,800 Zestimate®
$274/sqft
$2,409 Estimated rent
Home value
$411,800
$371,000 - $457,000
$2,409/mo
Zestimate® history
Loading...
Owner options
Explore your selling options
What's special
Charming 2-Bedroom Cape in the Heart of the Lakes Region!
Discover comfort, charm, and convenience in this beautiful 2-bedroom, 1.5-bath Cape nestled in the scenic Lakes Region. Situated on a nice .51-acre lot that backs up to an apple orchard, this home offers natural beauty, and a true New England feel.
Step inside to find fresh interior paint and gleaming wood floors that add warmth and character. The front-to-back living room provides plenty of space to relax or entertain with a fireplace that has a wood stove to keep you nice and warm on those chilly days.
The bright 14 x 17 4-season sunroom is perfect for enjoying morning coffee or unwinding after a long day. Offers cathedral ceilings with skylights and ½ bath.
The fully remodeled kitchen is fantastic! Featuring granite countertops, a center island, and sleek stainless-steel appliances.
Outside, you'll find a 1-car detached garage with a dedicated workshop space ideal for hobbies, projects, or extra storage. An additional shed is perfect for keeping your yard tools or storage.
Enjoy proximity to multiple lakes with public access, making this an ideal spot for boating, swimming, or snowmobiling and ice fishing in the winter months.
This home offers the perfect blend of comfort and location. Close to the fire station, town hall, library and post office.
Just 40 minutes to beaches and an hour to Conway, NH.
Don't miss your chance to own this property located in the great town of Acton-schedule your showing today!
Zillow last checked: 8 hours ago
Listing updated: May 16, 2025 at 07:48am
Listed by:
Lakes Region Realty
Bought with:
Somerset Group Real Estate
Source: Maine Listings,MLS#: 1619890
Facts & features
Interior
Bedrooms & bathrooms
- Bedrooms: 2
- Bathrooms: 2
- Full bathrooms: 1
- 1/2 bathrooms: 1
Primary bedroom
- Features: Closet
- Level: Second
Bedroom 2
- Features: Closet
- Level: Second
Dining room
- Features: Formal
- Level: First
Kitchen
- Features: Eat-in Kitchen, Kitchen Island
- Level: First
Living room
- Features: Formal, Heat Stove
- Level: First
Sunroom
- Features: Cathedral Ceiling(s), Four-Season, Skylight
- Level: First
Heating
- Baseboard, Forced Air, Wood Stove
Cooling
- None
Appliances
- Included: Dishwasher, Dryer, Microwave, Electric Range, Refrigerator, Washer
Features
- Bathtub, Shower, Storage
- Flooring: Other, Tile, Wood
- Basement: Doghouse,Interior Entry,Full,Sump Pump,Unfinished
- Number of fireplaces: 1
Interior area
- Total structure area: 1,498
- Total interior livable area: 1,498 sqft
- Finished area above ground: 1,498
- Finished area below ground: 0
Property
Parking
- Total spaces: 1
- Parking features: Paved, 1 - 4 Spaces, On Site, Detached
- Garage spaces: 1
Lot
- Size: 0.51 Acres
- Features: Rural, Level, Open Lot, Landscaped, Wooded
Details
- Additional structures: Shed(s)
- Parcel number: ACTNM229L008
- Zoning: Commercial A
- Other equipment: Internet Access Available
Construction
Type & style
- Home type: SingleFamily
- Architectural style: Cape Cod
- Property subtype: Single Family Residence
Materials
- Wood Frame, Wood Siding
- Foundation: Block, Stone
- Roof: Shingle
Condition
- Year built: 1940
Utilities & green energy
- Electric: Circuit Breakers
- Sewer: Private Sewer
- Water: Private
- Utilities for property: Utilities On
Community & neighborhood
Location
- Region: Acton
Other
Other facts
- Road surface type: Paved
Price history
| Date | Event | Price |
|---|---|---|
| 5/16/2025 | Sold | $410,000$274/sqft |
Source: | ||
| 4/26/2025 | Contingent | $410,000$274/sqft |
Source: | ||
| 4/22/2025 | Listed for sale | $410,000+49.1%$274/sqft |
Source: | ||
| 12/23/2021 | Sold | $275,000-4.8%$184/sqft |
Source: | ||
| 12/1/2021 | Pending sale | $289,000$193/sqft |
Source: | ||
Public tax history
| Year | Property taxes | Tax assessment |
|---|---|---|
| 2024 | $1,770 +9.6% | $250,380 |
| 2023 | $1,615 -22.7% | $250,380 +43.2% |
| 2022 | $2,089 | $174,833 |
Find assessor info on the county website
Neighborhood: 04001
Nearby schools
GreatSchools rating
- 7/10Acton Elementary SchoolGrades: PK-8Distance: 2.1 mi

Get pre-qualified for a loan
At Zillow Home Loans, we can pre-qualify you in as little as 5 minutes with no impact to your credit score.An equal housing lender. NMLS #10287.
