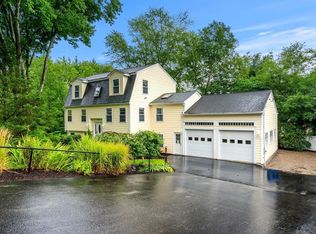PREVIOUS BUYER'S FINANCING FELL THROUGH, HERE'S YOUR 2ND CHANCE! If you haven't found the HOME you've been searching long and hard for. Well "STOP LOOKING"! It's here! Located in NORTH TEWKSBURY this charming, warm 3 bedroom garrison with private acre lot is ready for a new owner to move in and enjoy. Walk into the eat in kitchen with updated cabinets and granite counters. Formal dining room . The flowing practical floor plan with 20 X12 fireplace living room is perfect for entertaining. Spacious master 16X12 & 2 other corner bedrooms & full bath upstairs. HARDWOOD FLOORS THROUGHOUT make this home right for anyone with allergies. Finished lower level family room with slider to patio. Attached 1 car garage. Great commuter location with highway access, shopping, schools. A home with this location, condition and floor plan is hard to find So act quickly! A rare opportunity for the discerning buyer
This property is off market, which means it's not currently listed for sale or rent on Zillow. This may be different from what's available on other websites or public sources.
