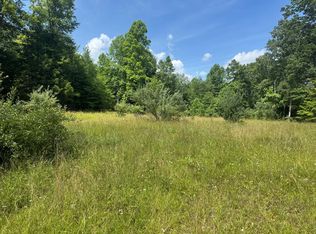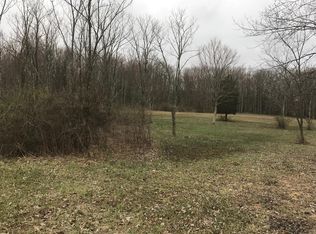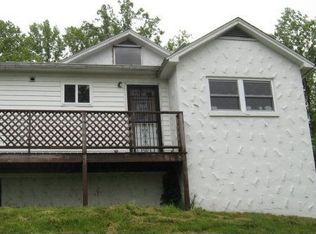Sold for $250,000
$250,000
162 William Bean Rd, Hico, WV 25854
3beds
2,165sqft
Residential
Built in 1949
1.03 Acres Lot
$254,200 Zestimate®
$115/sqft
$1,257 Estimated rent
Home value
$254,200
Estimated sales range
Not available
$1,257/mo
Zestimate® history
Loading...
Owner options
Explore your selling options
What's special
This spacious, secluded property offers the perfect blend of comfort and versatility. It's conveniently located near Fayetteville, Summersville Lake, and the New River Gorge National Park. The main home features 3 bedrooms and 2 bathrooms, with a large family room that could be used for relaxing, entertaining and so much more! The modern kitchen boast stainless steel appliances. Another highlight of this property is the detached 6 car garage with a 2 bedroom 1 bathroom apartment above. This would be ideal for guests, rental income, or multi-generational living while providing abundant storage and parking options. Outside, you'll find plenty of room to relax and take in the beauty of West Virginia, whether from the beautifully landscaped yard, or spacious porch. B2 zoning available. This home offers endless opportunities for those seeking both space and convenience in a peaceful setting. Call me today to schedule your showing!
Zillow last checked: 8 hours ago
Listing updated: September 17, 2025 at 07:41am
Listed by:
Carrie Pannell 304-575-3616,
EXP REALTY
Bought with:
Agent Outside
OUTSIDE MLS SALES
Source: Beckley BOR,MLS#: 92533
Facts & features
Interior
Bedrooms & bathrooms
- Bedrooms: 3
- Bathrooms: 2
- Full bathrooms: 2
Bedroom 1
- Area: 132
- Dimensions: 11 x 12
Bedroom 2
- Area: 143
- Dimensions: 11 x 13
Bedroom 3
- Area: 168
- Dimensions: 12 x 14
Family room
- Area: 520
- Dimensions: 20 x 26
Kitchen
- Area: 198
- Dimensions: 11 x 18
Living room
- Area: 176
- Dimensions: 11 x 16
Heating
- Electric, Propane, Heat Pump, Fireplace
Cooling
- Central Air
Appliances
- Laundry: Washer/Dryer Connection
Features
- 1st Floor Bedroom, 1st Floor Bathroom, Sun Room, Ceiling Fan(s), Walk-In Closet(s)
- Has fireplace: Yes
Interior area
- Total structure area: 2,165
- Total interior livable area: 2,165 sqft
- Finished area above ground: 2,165
- Finished area below ground: 0
Property
Parking
- Parking features: Asphalt, Gravel
- Has uncovered spaces: Yes
Features
- Levels: Two
- Stories: 2
- Patio & porch: Covered
- Fencing: Fenced
Lot
- Size: 1.03 Acres
- Dimensions: 1.03
- Features: Landscaped, Secluded
Details
- Additional structures: Shed(s)
Construction
Type & style
- Home type: SingleFamily
- Property subtype: Residential
Materials
- Stucco, Wood Siding
Condition
- Year built: 1949
Community & neighborhood
Location
- Region: Hico
- Subdivision: None
Price history
| Date | Event | Price |
|---|---|---|
| 9/17/2025 | Sold | $250,000$115/sqft |
Source: | ||
| 8/28/2025 | Contingent | $250,000$115/sqft |
Source: | ||
| 8/22/2025 | Listed for sale | $250,000-7.4%$115/sqft |
Source: | ||
| 7/31/2025 | Listing removed | $269,900$125/sqft |
Source: | ||
| 2/3/2025 | Listed for sale | $269,900-10%$125/sqft |
Source: | ||
Public tax history
Tax history is unavailable.
Neighborhood: 25854
Nearby schools
GreatSchools rating
- 4/10Divide Elementary SchoolGrades: PK-5Distance: 4.1 mi
- 6/10Midland Trail High SchoolGrades: 6-12Distance: 0.5 mi
Schools provided by the listing agent
- Elementary: Divide
- High: Midland Trail
Source: Beckley BOR. This data may not be complete. We recommend contacting the local school district to confirm school assignments for this home.
Get pre-qualified for a loan
At Zillow Home Loans, we can pre-qualify you in as little as 5 minutes with no impact to your credit score.An equal housing lender. NMLS #10287.


