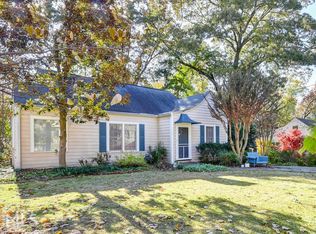This delightful Richard M. Stevens designed bungalow is infused with a host of historically influenced design elements that blend seamlessly with the modern conveniences of a 21st Century home & just minutes from downtown Decatur! The main living area flows effortlessly between rooms highlighted by the gorgeous chef-caliber kitchen and light-filled living room. The private master suite features a luxurious bath with double vanity and large walk-in closet. Finished basement offers a convenient guest suite and additional living space & flat backyard with covered patio.
This property is off market, which means it's not currently listed for sale or rent on Zillow. This may be different from what's available on other websites or public sources.
