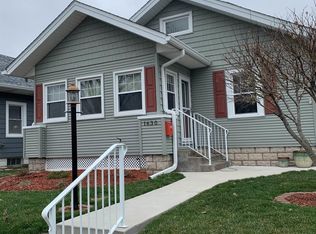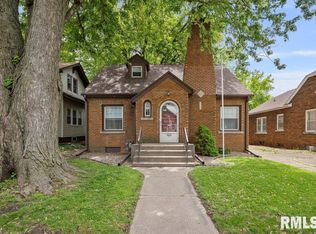Closed
$165,000
1620 24th St, Moline, IL 61265
3beds
1,230sqft
Townhouse, Single Family Residence
Built in 1932
-- sqft lot
$168,800 Zestimate®
$134/sqft
$1,426 Estimated rent
Home value
$168,800
Estimated sales range
Not available
$1,426/mo
Zestimate® history
Loading...
Owner options
Explore your selling options
What's special
Welcome to this beautifully maintained 3-bedroom, 1-bathroom home brimming with charm and thoughtful updates! Step inside and fall in love with the fresh paint and timeless character throughout. The home features a bright and inviting layout, perfect for relaxing or entertaining. Enjoy peace of mind with major improvements already done - a new roof in 2020, updated siding and gutters in 2022, and brand-new upstairs windows installed in 2024. These upgrades blend seamlessly with the home's classic appeal to create a warm, comfortable living space ready for its next chapter. Conveniently located in Moline, close to shopping, schools, and parks - this home is a must-see!
Zillow last checked: 8 hours ago
Listing updated: January 08, 2026 at 09:15am
Listing courtesy of:
Summer Vernon 309-206-6940,
The Riverview Group - Epique Realty
Bought with:
Mikki Vrban Krantz
NextHome QC Realty
Source: MRED as distributed by MLS GRID,MLS#: QC4264721
Facts & features
Interior
Bedrooms & bathrooms
- Bedrooms: 3
- Bathrooms: 2
- Full bathrooms: 1
- 1/2 bathrooms: 1
Primary bedroom
- Features: Flooring (Hardwood)
- Level: Main
- Area: 132 Square Feet
- Dimensions: 11x12
Bedroom 2
- Features: Flooring (Hardwood)
- Level: Main
- Area: 110 Square Feet
- Dimensions: 10x11
Bedroom 3
- Features: Flooring (Hardwood)
- Level: Second
- Area: 153 Square Feet
- Dimensions: 9x17
Dining room
- Features: Flooring (Hardwood)
- Level: Main
- Area: 165 Square Feet
- Dimensions: 11x15
Kitchen
- Features: Flooring (Hardwood)
- Level: Main
- Area: 77 Square Feet
- Dimensions: 7x11
Living room
- Features: Flooring (Hardwood)
- Level: Main
- Area: 169 Square Feet
- Dimensions: 13x13
Heating
- Forced Air
Cooling
- Central Air
Appliances
- Included: Dishwasher, Disposal, Microwave, Range, Refrigerator, Gas Water Heater
Features
- Basement: Full
Interior area
- Total interior livable area: 1,230 sqft
Property
Parking
- Total spaces: 2
- Parking features: Detached, Garage, Parking Lot
- Garage spaces: 2
Features
- Stories: 1
Lot
- Dimensions: 107x79x107x77
- Features: Level
Details
- Parcel number: 1704138001
Construction
Type & style
- Home type: Townhouse
- Property subtype: Townhouse, Single Family Residence
Materials
- Vinyl Siding
- Foundation: Block
Condition
- New construction: No
- Year built: 1932
Utilities & green energy
- Sewer: Public Sewer
- Water: Public
Community & neighborhood
Location
- Region: Moline
- Subdivision: Logan
Other
Other facts
- Listing terms: Conventional
Price history
| Date | Event | Price |
|---|---|---|
| 8/25/2025 | Sold | $165,000-1.8%$134/sqft |
Source: | ||
| 7/28/2025 | Pending sale | $168,000$137/sqft |
Source: | ||
| 7/18/2025 | Price change | $168,000-1.2%$137/sqft |
Source: | ||
| 7/1/2025 | Price change | $170,000-2.9%$138/sqft |
Source: | ||
| 6/26/2025 | Listed for sale | $175,000+29.6%$142/sqft |
Source: | ||
Public tax history
| Year | Property taxes | Tax assessment |
|---|---|---|
| 2024 | $3,653 +3.1% | $47,403 +4.6% |
| 2023 | $3,542 +42.9% | $45,318 +36.3% |
| 2022 | $2,479 +1.4% | $33,246 +4.7% |
Find assessor info on the county website
Neighborhood: Forest Hill
Nearby schools
GreatSchools rating
- 2/10Logan Elementary SchoolGrades: K-5Distance: 0.1 mi
- 3/10Woodrow Wilson Middle SchoolGrades: 6-8Distance: 1.6 mi
- 5/10Moline Sr High SchoolGrades: 9-12Distance: 1.1 mi
Schools provided by the listing agent
- High: Moline
Source: MRED as distributed by MLS GRID. This data may not be complete. We recommend contacting the local school district to confirm school assignments for this home.

Get pre-qualified for a loan
At Zillow Home Loans, we can pre-qualify you in as little as 5 minutes with no impact to your credit score.An equal housing lender. NMLS #10287.

