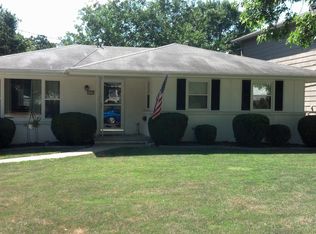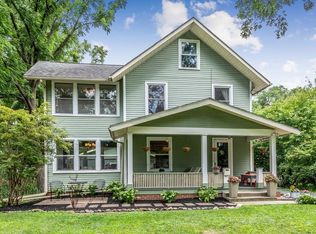Sold for $265,000
$265,000
1620 41st St, Des Moines, IA 50310
3beds
948sqft
Single Family Residence
Built in 1920
0.28 Acres Lot
$271,600 Zestimate®
$280/sqft
$1,571 Estimated rent
Home value
$271,600
$258,000 - $285,000
$1,571/mo
Zestimate® history
Loading...
Owner options
Explore your selling options
What's special
Looking for a fully updated home in a prime Beaverdale location? This is it! Enjoy this completely upgraded bungalow featuring newer driveway, siding, roof and windows. Beautiful hardwood floors run throughout the first floor of this open concept home. Walk through the front door into a bright living room. Adjacent is the eat-in kitchen which has been updated with stainless steel appliances, granite countertops and new cabinetry. Just off the kitchen is a spacious mud room and laundry room, the perfect drop zone for all the mess. The first level features two bedrooms and an updated bathroom. Downstairs in the finished basement is a 2nd kitchen, family room, ¾ bath and 3rd bedroom. A one car garage is attached. This home sits on an extra deep lot with mature trees keeping it shady for your enjoyment. All information obtained from seller and public records.
Zillow last checked: 8 hours ago
Listing updated: June 14, 2023 at 09:19am
Listed by:
Sara Hopkins (515)402-7066,
RE/MAX Precision
Bought with:
Jason Rude
RE/MAX Precision
Source: DMMLS,MLS#: 669874 Originating MLS: Des Moines Area Association of REALTORS
Originating MLS: Des Moines Area Association of REALTORS
Facts & features
Interior
Bedrooms & bathrooms
- Bedrooms: 3
- Bathrooms: 2
- 3/4 bathrooms: 2
- Main level bedrooms: 2
Heating
- Forced Air, Gas, Natural Gas
Cooling
- Central Air
Appliances
- Included: Dryer, Dishwasher, Microwave, Refrigerator, Stove, Washer
- Laundry: Main Level
Features
- Separate/Formal Dining Room
- Flooring: Hardwood, Tile
- Basement: Finished
Interior area
- Total structure area: 948
- Total interior livable area: 948 sqft
- Finished area below ground: 470
Property
Parking
- Total spaces: 1
- Parking features: Attached, Garage, One Car Garage
- Attached garage spaces: 1
Features
- Patio & porch: Open, Patio
- Exterior features: Patio
- Fencing: Chain Link
Lot
- Size: 0.28 Acres
- Features: Rectangular Lot
Details
- Parcel number: 10005671002000
- Zoning: n3b
Construction
Type & style
- Home type: SingleFamily
- Architectural style: Ranch
- Property subtype: Single Family Residence
Materials
- Metal Siding
- Foundation: Block
- Roof: Asphalt,Shingle
Condition
- Year built: 1920
Utilities & green energy
- Sewer: Public Sewer
- Water: Public
Community & neighborhood
Location
- Region: Des Moines
Other
Other facts
- Listing terms: Cash,Conventional,FHA,VA Loan
- Road surface type: Concrete
Price history
| Date | Event | Price |
|---|---|---|
| 6/5/2023 | Sold | $265,000$280/sqft |
Source: | ||
| 4/15/2023 | Pending sale | $265,000$280/sqft |
Source: | ||
| 4/14/2023 | Listed for sale | $265,000$280/sqft |
Source: | ||
| 4/7/2023 | Pending sale | $265,000$280/sqft |
Source: | ||
| 3/28/2023 | Listed for sale | $265,000+38%$280/sqft |
Source: | ||
Public tax history
| Year | Property taxes | Tax assessment |
|---|---|---|
| 2024 | $3,496 -5% | $219,900 |
| 2023 | $3,680 +0.8% | $219,900 +15.9% |
| 2022 | $3,650 +3.9% | $189,700 |
Find assessor info on the county website
Neighborhood: Beaverdale
Nearby schools
GreatSchools rating
- 6/10Perkins Elementary SchoolGrades: K-5Distance: 0.2 mi
- 5/10Merrill Middle SchoolGrades: 6-8Distance: 1.9 mi
- 4/10Roosevelt High SchoolGrades: 9-12Distance: 1.1 mi
Schools provided by the listing agent
- District: Des Moines Independent
Source: DMMLS. This data may not be complete. We recommend contacting the local school district to confirm school assignments for this home.
Get pre-qualified for a loan
At Zillow Home Loans, we can pre-qualify you in as little as 5 minutes with no impact to your credit score.An equal housing lender. NMLS #10287.
Sell with ease on Zillow
Get a Zillow Showcase℠ listing at no additional cost and you could sell for —faster.
$271,600
2% more+$5,432
With Zillow Showcase(estimated)$277,032

