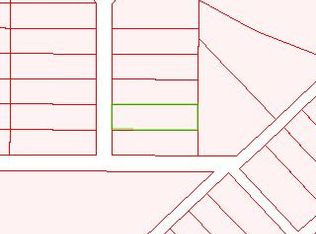Sold on 10/27/25
Price Unknown
1620 Aztec Sun Ct, Rio Rancho, NM 87124
4beds
2,965sqft
Single Family Residence
Built in 2025
0.5 Acres Lot
$822,200 Zestimate®
$--/sqft
$3,312 Estimated rent
Home value
$822,200
$756,000 - $896,000
$3,312/mo
Zestimate® history
Loading...
Owner options
Explore your selling options
What's special
Luxury Residence with Million Dollar MOUNTAIN VIEWS in Rio RanchoDiscover unparalleled sophistication in this newly crafted 4-bedroom, 4-bath estate, perfectly positioned on a premier half-acre corner lot near Westside Blvd. Designed with elegance and functionality in mind, this home redefines luxury living with sweeping mountain vistas, high-end finishes, and extraordinary attention to detail.Step inside to a bright, open floor plan anchored by a show-stopping gourmet kitchen, featuring a full suite of Bosch appliances: 36' six-burner gas range with oven, additional wall oven and microwave, refrigerator, and dishwasher. A striking wet bar elevates your entertaining space, while custom finishes throughout create a seamless blend of style and sophistication.
Zillow last checked: 8 hours ago
Listing updated: October 27, 2025 at 03:16pm
Listed by:
Theresa M Brito 505-917-9615,
Keller Williams Realty
Bought with:
John Fernandez, 40420
Berkshire Hathaway NM Prop
Source: SWMLS,MLS#: 1091395
Facts & features
Interior
Bedrooms & bathrooms
- Bedrooms: 4
- Bathrooms: 4
- Full bathrooms: 3
- 1/2 bathrooms: 1
Primary bedroom
- Level: Main
- Area: 272
- Dimensions: 17 x 16
Kitchen
- Level: Main
- Area: 252
- Dimensions: 21 x 12
Living room
- Level: Main
- Area: 580
- Dimensions: 29 x 20
Heating
- Combination, Central, Forced Air
Cooling
- Refrigerated
Appliances
- Included: Built-In Gas Oven, Built-In Gas Range, Convection Oven, Double Oven, Dishwasher, Free-Standing Gas Range, Microwave, Refrigerator, Range Hood, Self Cleaning Oven, Wine Cooler
- Laundry: Washer Hookup, Electric Dryer Hookup, Gas Dryer Hookup
Features
- Wet Bar, Bathtub, Ceiling Fan(s), Dual Sinks, Family/Dining Room, Great Room, Home Office, In-Law Floorplan, Jack and Jill Bath, Kitchen Island, Living/Dining Room, Main Level Primary, Multiple Primary Suites, Pantry, Shower Only, Soaking Tub, Separate Shower, Walk-In Closet(s)
- Flooring: Carpet, Tile
- Windows: Casement Window(s), Double Pane Windows, Insulated Windows, Low-Emissivity Windows, Vinyl
- Has basement: No
- Number of fireplaces: 1
- Fireplace features: Gas Log, Outside
Interior area
- Total structure area: 2,965
- Total interior livable area: 2,965 sqft
Property
Parking
- Total spaces: 3
- Parking features: Attached, Finished Garage, Garage, Garage Door Opener, Oversized
- Attached garage spaces: 3
Accessibility
- Accessibility features: Wheelchair Access, Low Threshold Shower
Features
- Levels: One
- Stories: 1
- Exterior features: Private Yard, Sprinkler/Irrigation, Private Entrance
- Fencing: Wall
- Has view: Yes
Lot
- Size: 0.50 Acres
- Features: Corner Lot, Cul-De-Sac, Landscaped, Sprinklers Automatic, Views
Details
- Parcel number: 1010067088464
- Zoning description: R-1
Construction
Type & style
- Home type: SingleFamily
- Property subtype: Single Family Residence
Materials
- Frame, Stucco
- Foundation: Permanent
- Roof: Metal
Condition
- New Construction
- New construction: Yes
- Year built: 2025
Details
- Builder name: Homes For Life, Llc
Utilities & green energy
- Sewer: Septic Tank
- Water: Public
- Utilities for property: Cable Available, Electricity Connected, Natural Gas Connected, Water Connected
Green energy
- Energy efficient items: Windows
- Energy generation: None
- Water conservation: Water-Smart Landscaping
Community & neighborhood
Security
- Security features: Smoke Detector(s)
Location
- Region: Rio Rancho
Other
Other facts
- Listing terms: Cash,Conventional,FHA,VA Loan
Price history
| Date | Event | Price |
|---|---|---|
| 10/27/2025 | Sold | -- |
Source: | ||
| 10/4/2025 | Pending sale | $830,000$280/sqft |
Source: | ||
| 10/2/2025 | Listed for sale | $830,000$280/sqft |
Source: | ||
Public tax history
Tax history is unavailable.
Neighborhood: Rio Rancho Estates
Nearby schools
GreatSchools rating
- 5/10Puesta Del Sol Elementary SchoolGrades: K-5Distance: 0.7 mi
- 7/10Eagle Ridge Middle SchoolGrades: 6-8Distance: 3.8 mi
- 7/10Rio Rancho High SchoolGrades: 9-12Distance: 3.9 mi
Schools provided by the listing agent
- Elementary: Joe Harris
- Middle: Lincoln
- High: Rio Rancho
Source: SWMLS. This data may not be complete. We recommend contacting the local school district to confirm school assignments for this home.
Get a cash offer in 3 minutes
Find out how much your home could sell for in as little as 3 minutes with a no-obligation cash offer.
Estimated market value
$822,200
Get a cash offer in 3 minutes
Find out how much your home could sell for in as little as 3 minutes with a no-obligation cash offer.
Estimated market value
$822,200
