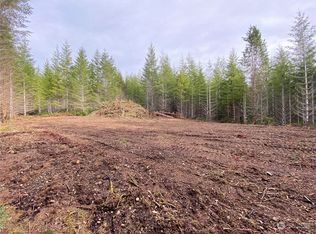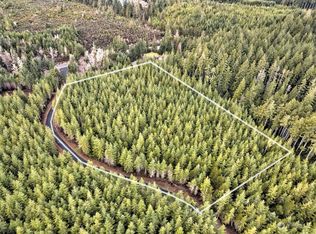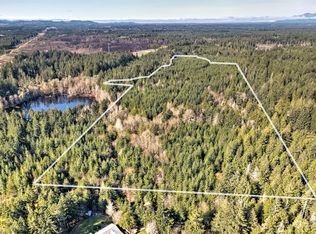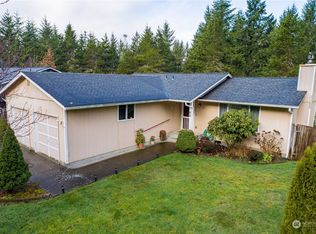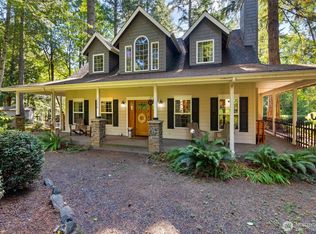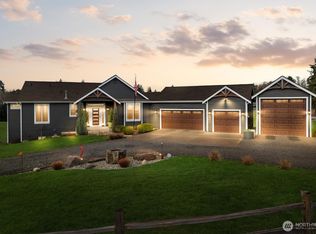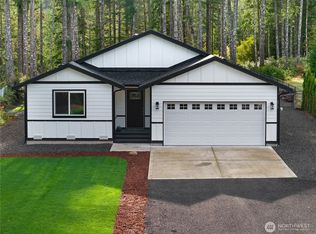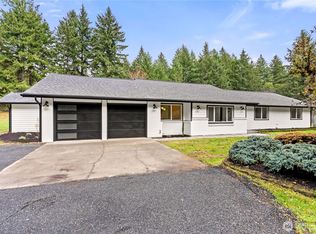Brand new, high quality home built by a local builder! 2700 SF +/-, 4 bedrooms, plus office and bonus room & 2.5 baths nestled on a little over 3-acres, with no HOA. Truly, an amazing floorplan. Built like a custom home, this has all of the bells and whistles. Upgraded stainless Kitchen Aid appliances, quartz counters and an eat-in island, all over looking the great room with vaulted ceiling and doors to the 12'x30' covered deck with T&G soffit. Massive primary bedroom with ensuite spa-like bath and huge walk-in closet. Upstairs features 3 bedrooms, full bath and a 12'x19' bonus room. Heat pump w/AC! Oversize (773 sf) 3-car garage. Minutes to 101, shopping, and schools and an easy drive to hiking and the Hood Canal.
Contingent
Listed by:
Paul Oczkewicz,
Virgil Adams Real Estate, Inc.
$890,000
1620 E Mason Lake Road, Shelton, WA 98546
4beds
2,700sqft
Est.:
Single Family Residence
Built in 2025
3.03 Acres Lot
$888,500 Zestimate®
$330/sqft
$-- HOA
What's special
- 9 days |
- 501 |
- 20 |
Zillow last checked: 8 hours ago
Listing updated: January 15, 2026 at 12:13pm
Listed by:
Paul Oczkewicz,
Virgil Adams Real Estate, Inc.
Source: NWMLS,MLS#: 2466569
Facts & features
Interior
Bedrooms & bathrooms
- Bedrooms: 4
- Bathrooms: 3
- Full bathrooms: 2
- 1/2 bathrooms: 1
- Main level bathrooms: 2
- Main level bedrooms: 1
Primary bedroom
- Level: Main
Bathroom full
- Level: Main
Other
- Level: Main
Den office
- Level: Main
Dining room
- Level: Main
Entry hall
- Level: Main
Great room
- Level: Main
Kitchen without eating space
- Level: Main
Living room
- Level: Main
Utility room
- Level: Main
Heating
- Forced Air, Heat Pump, Electric
Cooling
- Forced Air, Heat Pump
Appliances
- Included: Dishwasher(s), Microwave(s), Refrigerator(s), Stove(s)/Range(s), Water Heater: electric
Features
- Bath Off Primary, Dining Room, Walk-In Pantry
- Flooring: Ceramic Tile, Vinyl Plank, Carpet
- Windows: Double Pane/Storm Window
- Basement: None
- Has fireplace: No
Interior area
- Total structure area: 2,700
- Total interior livable area: 2,700 sqft
Video & virtual tour
Property
Parking
- Total spaces: 3
- Parking features: Attached Garage
- Has attached garage: Yes
- Covered spaces: 3
Features
- Levels: Two
- Stories: 2
- Entry location: Main
- Patio & porch: Bath Off Primary, Double Pane/Storm Window, Dining Room, Vaulted Ceiling(s), Walk-In Closet(s), Walk-In Pantry, Water Heater
- Has view: Yes
- View description: Territorial
Lot
- Size: 3.03 Acres
- Features: Dead End Street, Deck
- Topography: Level
- Residential vegetation: Brush, Wooded
Details
- Parcel number: 321331090012
- Zoning: RES
- Zoning description: Jurisdiction: County
- Special conditions: Standard
Construction
Type & style
- Home type: SingleFamily
- Architectural style: Craftsman
- Property subtype: Single Family Residence
Materials
- Cement Planked, Wood Siding, Cement Plank
- Foundation: Poured Concrete
- Roof: Composition
Condition
- Very Good
- New construction: Yes
- Year built: 2025
Utilities & green energy
- Electric: Company: PUD#3
- Sewer: Septic Tank
- Water: Shared Well
Community & HOA
Community
- Subdivision: Shelton
Location
- Region: Grapeview
Financial & listing details
- Price per square foot: $330/sqft
- Annual tax amount: $578
- Date on market: 5/19/2025
- Cumulative days on market: 244 days
- Listing terms: Cash Out,Conventional,VA Loan
- Inclusions: Dishwasher(s), Microwave(s), Refrigerator(s), Stove(s)/Range(s)
Estimated market value
$888,500
$844,000 - $933,000
$3,461/mo
Price history
Price history
| Date | Event | Price |
|---|---|---|
| 1/8/2026 | Listed for sale | $890,000$330/sqft |
Source: | ||
Public tax history
Public tax history
Tax history is unavailable.BuyAbility℠ payment
Est. payment
$5,087/mo
Principal & interest
$4308
Property taxes
$467
Home insurance
$312
Climate risks
Neighborhood: 98546
Nearby schools
GreatSchools rating
- 4/10Pioneer Elementary SchoolGrades: PK-5Distance: 2.8 mi
- 5/10Pioneer Intermediate/Middle SchoolGrades: 6-8Distance: 2.7 mi
Schools provided by the listing agent
- Elementary: Pioneer Primary Sch
- Middle: Pioneer Intermed/Mid
- High: Shelton High
Source: NWMLS. This data may not be complete. We recommend contacting the local school district to confirm school assignments for this home.
- Loading
