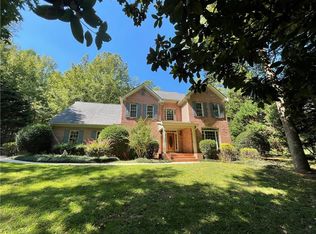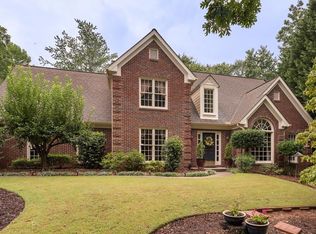Closed
$466,500
1620 Greystone Rd, Cumming, GA 30040
4beds
1,821sqft
Single Family Residence, Residential
Built in 1989
0.78 Acres Lot
$467,900 Zestimate®
$256/sqft
$2,457 Estimated rent
Home value
$467,900
$435,000 - $501,000
$2,457/mo
Zestimate® history
Loading...
Owner options
Explore your selling options
What's special
Welcome to 1620 Greystone Road in Cumming, GA, a beautifully updated ranch home set on over three-quarters of an acre in the sought-after Greystone Forest community. Combining timeless design with modern upgrades, this residence offers effortless living just five minutes from downtown Cumming. Recent enhancements include a brand-new roof, new flooring throughout, fresh interior paint, storm windows, professional landscaping, and a newly renovated primary bath. The single-level layout features 4 bedrooms and 2 baths, with the primary suite on main serving as a true retreat. Enjoy a spa-like bath with a soaking tub, double vanity, and walk-in closet. The home also includes a formal dining room, bright breakfast area with bay windows, and a large laundry room for added convenience. A 2-car garage offers functionality, while the freshly landscaped grounds and wide lot provide welcoming curb appeal. Outdoors, the flat, fully fenced yard offers privacy and opportunity, with ample space for a pool, garden, or future outdoor additions. Nestled in a quiet neighborhood with no HOA and away from busy streets, this home provides the rare combination of tranquility and accessibility. Enjoy close proximity to Lake Lanier, GA-400, shopping, dining, and all that North Georgia has to offer.
Zillow last checked: 8 hours ago
Listing updated: October 24, 2025 at 11:59pm
Listing Provided by:
Sophie Ashkouti,
Berkshire Hathaway HomeServices Georgia Properties,
Sara Crawford,
Berkshire Hathaway HomeServices Georgia Properties
Bought with:
Emily Styles, 415355
Century 21 Results
Source: FMLS GA,MLS#: 7648620
Facts & features
Interior
Bedrooms & bathrooms
- Bedrooms: 4
- Bathrooms: 2
- Full bathrooms: 2
- Main level bathrooms: 2
- Main level bedrooms: 4
Primary bedroom
- Features: Master on Main, Roommate Floor Plan
- Level: Master on Main, Roommate Floor Plan
Bedroom
- Features: Master on Main, Roommate Floor Plan
Primary bathroom
- Features: Double Vanity, Separate His/Hers, Separate Tub/Shower, Soaking Tub
Dining room
- Features: Separate Dining Room, Open Concept
Kitchen
- Features: Country Kitchen, Pantry, View to Family Room
Heating
- Central
Cooling
- Ceiling Fan(s), Central Air
Appliances
- Included: Dishwasher, Disposal, Dryer, Electric Water Heater, Gas Cooktop, Gas Oven, Gas Range, Gas Water Heater, Range Hood, Refrigerator, Washer
- Laundry: In Hall, Laundry Room, Main Level, Mud Room
Features
- Crown Molding, Double Vanity, Walk-In Closet(s), Other
- Flooring: Luxury Vinyl, Tile, Ceramic Tile
- Windows: Bay Window(s), Skylight(s), Storm Window(s)
- Basement: None
- Attic: Pull Down Stairs
- Number of fireplaces: 1
- Fireplace features: Brick, Living Room, Family Room
- Common walls with other units/homes: No Common Walls
Interior area
- Total structure area: 1,821
- Total interior livable area: 1,821 sqft
- Finished area above ground: 1,821
- Finished area below ground: 0
Property
Parking
- Total spaces: 4
- Parking features: Garage
- Garage spaces: 2
Accessibility
- Accessibility features: None
Features
- Levels: One
- Stories: 1
- Patio & porch: Covered, Enclosed, Glass Enclosed, Rear Porch, Patio
- Exterior features: Other, Private Yard, Rain Gutters
- Pool features: None
- Spa features: None
- Fencing: Back Yard,Fenced,Front Yard,Privacy
- Has view: Yes
- View description: Neighborhood, Trees/Woods
- Waterfront features: None
- Body of water: None
Lot
- Size: 0.78 Acres
- Dimensions: 140x279
- Features: Back Yard, Cul-De-Sac, Front Yard, Landscaped, Level, Private
Details
- Additional structures: None
- Parcel number: 102 040
- Other equipment: None
- Horse amenities: None
Construction
Type & style
- Home type: SingleFamily
- Architectural style: Ranch
- Property subtype: Single Family Residence, Residential
Materials
- Other, Brick
- Foundation: Slab
- Roof: Ridge Vents,Shingle,Composition
Condition
- Updated/Remodeled
- New construction: No
- Year built: 1989
Utilities & green energy
- Electric: 220 Volts
- Sewer: Septic Tank
- Water: Public
- Utilities for property: Cable Available, Electricity Available, Natural Gas Available, Phone Available, Water Available
Green energy
- Energy efficient items: Insulation
- Energy generation: None
Community & neighborhood
Security
- Security features: Carbon Monoxide Detector(s), Fire Alarm, Secured Garage/Parking, Smoke Detector(s)
Community
- Community features: None
Location
- Region: Cumming
- Subdivision: Greystone Forest
Other
Other facts
- Road surface type: Asphalt
Price history
| Date | Event | Price |
|---|---|---|
| 10/21/2025 | Sold | $466,500+1.4%$256/sqft |
Source: | ||
| 9/30/2025 | Pending sale | $460,000$253/sqft |
Source: | ||
| 9/12/2025 | Listed for sale | $460,000$253/sqft |
Source: | ||
Public tax history
| Year | Property taxes | Tax assessment |
|---|---|---|
| 2024 | $395 +31.9% | $146,612 +3.5% |
| 2023 | $299 -87.7% | $141,652 +28.2% |
| 2022 | $2,429 +7.4% | $110,488 +13.9% |
Find assessor info on the county website
Neighborhood: 30040
Nearby schools
GreatSchools rating
- 7/10Kelly Mill ElementaryGrades: PK-5Distance: 0.5 mi
- 7/10Hendricks Middle SchoolGrades: 6-8Distance: 3.9 mi
- 8/10Forsyth Central High SchoolGrades: 9-12Distance: 1.8 mi
Schools provided by the listing agent
- Elementary: Kelly Mill
- Middle: Hendricks
- High: Forsyth Central
Source: FMLS GA. This data may not be complete. We recommend contacting the local school district to confirm school assignments for this home.
Get a cash offer in 3 minutes
Find out how much your home could sell for in as little as 3 minutes with a no-obligation cash offer.
Estimated market value$467,900
Get a cash offer in 3 minutes
Find out how much your home could sell for in as little as 3 minutes with a no-obligation cash offer.
Estimated market value
$467,900

