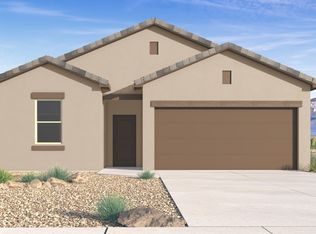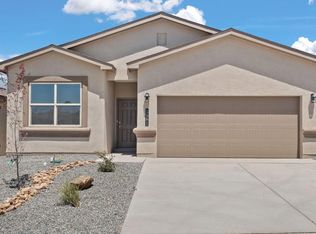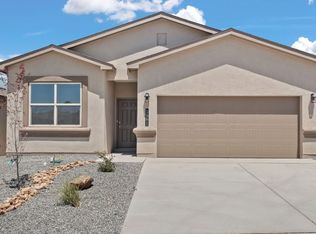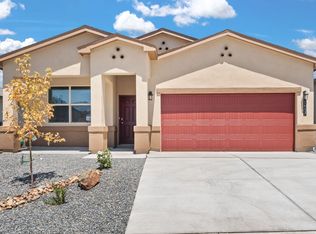Sold
Price Unknown
1620 Maggie Ct NE, Rio Rancho, NM 87144
4beds
1,791sqft
Single Family Residence
Built in 2025
6,534 Square Feet Lot
$410,600 Zestimate®
$--/sqft
$2,287 Estimated rent
Home value
$410,600
$378,000 - $448,000
$2,287/mo
Zestimate® history
Loading...
Owner options
Explore your selling options
What's special
This beautiful 3-bedroom, 2-bathroom home spans 1,430 square feet and features an open concept design that enhances the spacious feel throughout the living areas. The large primary bedroom offers a private retreat with a walk-in closet for ample storage. Step outside to a covered patio, perfect for enjoying the outdoors in any weather. The kitchen is equipped with Whirlpool stainless steel appliances, including a microwave, range, and dishwasher, blending functionality with style. Additionally, the home includes a smart home system, giving you control over various features for a modern, convenient living experience.
Zillow last checked: 8 hours ago
Listing updated: November 24, 2025 at 09:46am
Listed by:
Rachel Gabaldon 505-450-8287,
D.R. Horton, Inc.
Bought with:
April R Baca, 54266
Coldwell Banker Legacy
Source: SWMLS,MLS#: 1089353
Facts & features
Interior
Bedrooms & bathrooms
- Bedrooms: 4
- Bathrooms: 2
- Full bathrooms: 1
- 3/4 bathrooms: 1
Primary bedroom
- Level: Main
- Area: 184.76
- Dimensions: 14.9 x 12.4
Bedroom 2
- Level: Main
- Area: 102
- Dimensions: 10.2 x 10
Bedroom 3
- Level: Main
- Area: 102
- Dimensions: 10.2 x 10
Bedroom 4
- Level: Main
- Area: 102
- Dimensions: 10.2 x 10
Dining room
- Level: Main
- Area: 169.86
- Dimensions: 14.9 x 11.4
Kitchen
- Level: Main
- Area: 200
- Dimensions: 20 x 10
Living room
- Level: Main
- Area: 268.2
- Dimensions: 14.9 x 18
Heating
- Central, Forced Air
Cooling
- Refrigerated
Appliances
- Included: Dishwasher, Free-Standing Gas Range, Microwave
- Laundry: Electric Dryer Hookup
Features
- Main Level Primary, Pantry, Walk-In Closet(s)
- Flooring: Carpet, Tile
- Windows: Double Pane Windows, Insulated Windows, Low-Emissivity Windows, Vinyl
- Has basement: No
- Has fireplace: No
Interior area
- Total structure area: 1,791
- Total interior livable area: 1,791 sqft
Property
Parking
- Total spaces: 2
- Parking features: Attached, Garage
- Attached garage spaces: 2
Features
- Levels: One
- Stories: 1
- Exterior features: Private Yard, Sprinkler/Irrigation
- Fencing: Wall
Lot
- Size: 6,534 sqft
- Features: Landscaped, Xeriscape
Details
- Parcel number: 1011070130526
- Zoning description: R-1
Construction
Type & style
- Home type: SingleFamily
- Architectural style: Ranch
- Property subtype: Single Family Residence
Materials
- Frame, Stucco
- Roof: Pitched,Shingle
Condition
- New Construction
- New construction: Yes
- Year built: 2025
Details
- Builder name: D.R. Horton
Utilities & green energy
- Sewer: Public Sewer
- Water: Public
- Utilities for property: Cable Available, Electricity Connected, Sewer Connected, Underground Utilities, Water Connected
Green energy
- Energy efficient items: Windows
- Energy generation: None
- Water conservation: Water-Smart Landscaping
Community & neighborhood
Location
- Region: Rio Rancho
HOA & financial
HOA
- Has HOA: Yes
- HOA fee: $58 monthly
- Services included: Common Areas
Other
Other facts
- Listing terms: Cash,Conventional,FHA,VA Loan
Price history
| Date | Event | Price |
|---|---|---|
| 10/16/2025 | Sold | -- |
Source: | ||
| 9/12/2025 | Pending sale | $409,990$229/sqft |
Source: | ||
| 8/8/2025 | Listed for sale | $409,990$229/sqft |
Source: | ||
Public tax history
Tax history is unavailable.
Neighborhood: 87144
Nearby schools
GreatSchools rating
- 2/10Colinas Del Norte Elementary SchoolGrades: K-5Distance: 1.6 mi
- 7/10Eagle Ridge Middle SchoolGrades: 6-8Distance: 1.4 mi
- 7/10V Sue Cleveland High SchoolGrades: 9-12Distance: 4.2 mi
Schools provided by the listing agent
- Elementary: Colinas Del Norte
- Middle: Eagle Ridge
- High: V. Sue Cleveland
Source: SWMLS. This data may not be complete. We recommend contacting the local school district to confirm school assignments for this home.
Get a cash offer in 3 minutes
Find out how much your home could sell for in as little as 3 minutes with a no-obligation cash offer.
Estimated market value$410,600
Get a cash offer in 3 minutes
Find out how much your home could sell for in as little as 3 minutes with a no-obligation cash offer.
Estimated market value
$410,600



