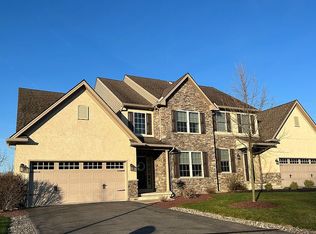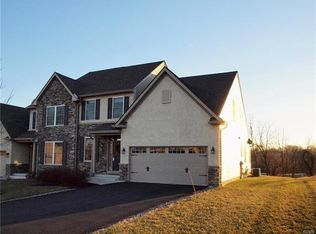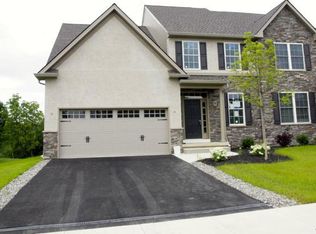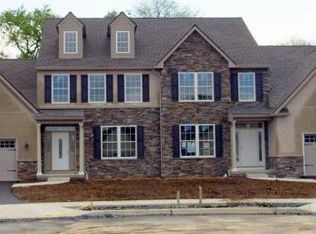Sold for $580,000
$580,000
1620 Ressler Dr S, Orefield, PA 18069
4beds
2,752sqft
Townhouse, Single Family Residence
Built in 2013
8,624.88 Square Feet Lot
$607,000 Zestimate®
$211/sqft
$2,892 Estimated rent
Home value
$607,000
$577,000 - $637,000
$2,892/mo
Zestimate® history
Loading...
Owner options
Explore your selling options
What's special
Stunning Custom Twin on quiet cul-de-sac. Hello closet space! 2 story foyer w/separate formal dining room. Expansive eat-in kitchen, granite counter tops, stainless steel appliances. Family room w/vaulted ceiling & gas fireplace. 1st flr master suite w/high ceiling. Master bath w/soaking tub, stand-in shower w/custom tile, & dbl vanity. Walk-in master closet w/custom cabinets. 1st flr powder room & laundry. All window have newer custom cordless blinds & tilt-in for easy maintenance. Loft overlooks family room. 2 spacious bedrooms & full bath w/dbl vanity. Expandable attic transformed into finished space, could make perfect den/office/media room, currently a 4th bedroom. Walk-in attic storage. Unfinished basement offers even more storage, could be finished for extended living space. Efficient natural gas heating, water heater, cooking, fireplace, & dryer. Newer water softener. Enjoy your peaceful backyard on your open back patio. MULTIPLE OFFERS, HIGHEST AND BEST DUE BY 3/17 4PM!
Zillow last checked: 8 hours ago
Listing updated: June 23, 2023 at 06:21am
Listed by:
Kate L. Randall 610-709-7650,
RE/MAX Unlimited Real Estate,
Steve Walden 610-390-3275,
RE/MAX Unlimited Real Estate
Bought with:
Alona V. Liska, RS336665
BHHS Fox & Roach - Allentown
Source: GLVR,MLS#: 717136 Originating MLS: Lehigh Valley MLS
Originating MLS: Lehigh Valley MLS
Facts & features
Interior
Bedrooms & bathrooms
- Bedrooms: 4
- Bathrooms: 3
- Full bathrooms: 2
- 1/2 bathrooms: 1
Primary bedroom
- Level: First
- Dimensions: 15.00 x 15.00
Bedroom
- Level: Second
- Dimensions: 15.00 x 12.00
Bedroom
- Level: Second
- Dimensions: 15.00 x 11.00
Bedroom
- Description: 4th Bedroom/Den/Media Room, added from expandable attic space. Walk in attic storage
- Level: Second
- Dimensions: 16.00 x 12.00
Primary bathroom
- Level: First
- Dimensions: 15.00 x 8.00
Dining room
- Description: Hardwood Floor
- Level: First
- Dimensions: 15.00 x 12.00
Family room
- Level: First
- Dimensions: 18.00 x 15.00
Other
- Level: Second
- Dimensions: 8.00 x 8.00
Half bath
- Level: First
- Dimensions: 6.00 x 3.00
Laundry
- Level: First
- Dimensions: 6.00 x 6.00
Other
- Description: Loft overlooking Family Room
- Level: Second
- Dimensions: 15.00 x 11.00
Heating
- Forced Air, Gas
Cooling
- Central Air
Appliances
- Included: Dishwasher, Electric Water Heater, Disposal, Gas Oven, Humidifier, Oven, Range
- Laundry: Washer Hookup, Dryer Hookup, Main Level
Features
- Attic, Dining Area, Separate/Formal Dining Room, Entrance Foyer, Eat-in Kitchen, Home Office, Loft, Mud Room, Family Room Main Level, Storage, Utility Room, Vaulted Ceiling(s), Walk-In Closet(s)
- Flooring: Carpet, Hardwood, Tile
- Windows: Screens, Thermal Windows
- Basement: Exterior Entry,Full
- Has fireplace: Yes
- Fireplace features: Family Room
Interior area
- Total interior livable area: 2,752 sqft
- Finished area above ground: 2,752
- Finished area below ground: 0
Property
Parking
- Total spaces: 2
- Parking features: Attached, Garage, Off Street, On Street, Garage Door Opener
- Attached garage spaces: 2
- Has uncovered spaces: Yes
Features
- Stories: 2
- Patio & porch: Patio
- Exterior features: Patio
Lot
- Size: 8,624 sqft
- Features: Cul-De-Sac, Flat
Details
- Parcel number: 546790400630001
- Zoning: R-5-MEDIUM DENSITY RESIDE
- Special conditions: None
Construction
Type & style
- Home type: SingleFamily
- Architectural style: Colonial
- Property subtype: Townhouse, Single Family Residence
- Attached to another structure: Yes
Materials
- Aluminum Siding, Stone Veneer, Stucco
- Roof: Asphalt,Fiberglass
Condition
- Year built: 2013
Utilities & green energy
- Electric: 200+ Amp Service, Circuit Breakers
- Sewer: Public Sewer
- Water: Public
- Utilities for property: Cable Available
Community & neighborhood
Security
- Security features: Smoke Detector(s)
Community
- Community features: Curbs, Sidewalks
Location
- Region: Orefield
- Subdivision: Not in Development
HOA & financial
HOA
- Has HOA: Yes
- HOA fee: $150 monthly
Other
Other facts
- Listing terms: Cash,Conventional,FHA,VA Loan
- Ownership type: Fee Simple
- Road surface type: Paved
Price history
| Date | Event | Price |
|---|---|---|
| 6/20/2023 | Sold | $580,000+5.5%$211/sqft |
Source: | ||
| 5/21/2023 | Pending sale | $550,000$200/sqft |
Source: | ||
| 5/10/2023 | Listed for sale | $550,000+57.2%$200/sqft |
Source: | ||
| 2/11/2014 | Sold | $349,900$127/sqft |
Source: | ||
Public tax history
Tax history is unavailable.
Neighborhood: 18069
Nearby schools
GreatSchools rating
- 7/10Kernsville SchoolGrades: K-5Distance: 2.2 mi
- 5/10Orefield Middle SchoolGrades: 6-8Distance: 1.8 mi
- 7/10Parkland Senior High SchoolGrades: 9-12Distance: 3.1 mi
Schools provided by the listing agent
- Elementary: Kernsville
- Middle: Orefield
- High: Parkland
- District: Parkland
Source: GLVR. This data may not be complete. We recommend contacting the local school district to confirm school assignments for this home.
Get a cash offer in 3 minutes
Find out how much your home could sell for in as little as 3 minutes with a no-obligation cash offer.
Estimated market value$607,000
Get a cash offer in 3 minutes
Find out how much your home could sell for in as little as 3 minutes with a no-obligation cash offer.
Estimated market value
$607,000



