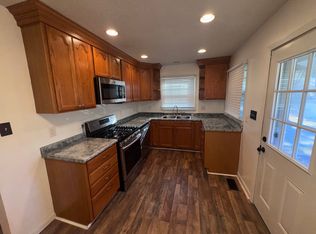Sold for $385,500
$385,500
1620 Riddle Rd, Durham, NC 27713
4beds
2,308sqft
Single Family Residence, Residential
Built in 1969
-- sqft lot
$380,100 Zestimate®
$167/sqft
$2,477 Estimated rent
Home value
$380,100
$357,000 - $403,000
$2,477/mo
Zestimate® history
Loading...
Owner options
Explore your selling options
What's special
Spacious, Stylish & Uniquely Versatile ~ Discover the perfect blend of comfort and flexibility in this updated 4BR -3 Full BA home w/Lower Level walk out basement! With approx. 2300 sqft total between both floors this layout offers dual living space & dual Primary Bedroom options w/one on the main floor & another downstairs. Could make for an ideal situation for multi-generational living, guests or a stunning home office setup. Main level interior has fresh new paint that brightens every corner, kitchen has been updated w/SS appliances, white cabinets, tile backsplash & granite countertops. Wonderful open concept between kitchen & DR then DR to LR. Downstairs, the walk-out basement offers a massive FR that invites movie nights, game room or just an ideal retreat. Lots to enjoy with this home!
Zillow last checked: 8 hours ago
Listing updated: October 28, 2025 at 01:12am
Listed by:
Cindie Burns 919-730-9700,
Coldwell Banker Advantage
Bought with:
Larry Opanasenko, 200740
Sewell Realty Group
Source: Doorify MLS,MLS#: 10110162
Facts & features
Interior
Bedrooms & bathrooms
- Bedrooms: 4
- Bathrooms: 3
- Full bathrooms: 3
Heating
- Electric, Forced Air, Heat Pump
Cooling
- Central Air, Electric, Heat Pump, Multi Units
Appliances
- Included: Dishwasher, Dryer, Electric Oven, Electric Water Heater, Free-Standing Electric Range, Microwave, Refrigerator, Washer, Water Heater
- Laundry: In Basement, Laundry Closet
Features
- Double Vanity, Granite Counters, Kitchen/Dining Room Combination, Living/Dining Room Combination
- Flooring: Carpet, Combination, Concrete, Laminate
- Basement: Bath/Stubbed, Concrete, Exterior Entry, Finished, Full, Heated, Interior Entry, Sump Pump, Walk-Out Access, Walk-Up Access
- Has fireplace: No
Interior area
- Total structure area: 2,308
- Total interior livable area: 2,308 sqft
- Finished area above ground: 1,105
- Finished area below ground: 1,203
Property
Parking
- Total spaces: 2
- Parking features: Driveway
- Uncovered spaces: 2
Features
- Levels: Two
- Stories: 2
- Patio & porch: Front Porch
- Has view: Yes
Details
- Parcel number: 0830123452
- Special conditions: Standard
Construction
Type & style
- Home type: SingleFamily
- Architectural style: Ranch, Traditional
- Property subtype: Single Family Residence, Residential
Materials
- Block, Brick, Concrete, Vinyl Siding
- Foundation: Concrete, Block, Combination, Slab
- Roof: Asphalt, Shingle
Condition
- New construction: No
- Year built: 1969
Utilities & green energy
- Sewer: Public Sewer
- Water: Public
- Utilities for property: Electricity Connected, Sewer Connected, Water Connected
Community & neighborhood
Community
- Community features: None
Location
- Region: Durham
- Subdivision: Not in a Subdivision
Price history
| Date | Event | Price |
|---|---|---|
| 9/4/2025 | Sold | $385,500+1.4%$167/sqft |
Source: | ||
| 7/28/2025 | Pending sale | $380,000$165/sqft |
Source: | ||
| 7/18/2025 | Listed for sale | $380,000+1.3%$165/sqft |
Source: | ||
| 1/26/2024 | Sold | $375,000-6%$162/sqft |
Source: | ||
| 12/4/2023 | Pending sale | $399,000$173/sqft |
Source: | ||
Public tax history
| Year | Property taxes | Tax assessment |
|---|---|---|
| 2025 | $3,833 +38.9% | $386,681 +95.5% |
| 2024 | $2,759 +6.5% | $197,784 |
| 2023 | $2,591 +41.5% | $197,784 +38.2% |
Find assessor info on the county website
Neighborhood: 27713
Nearby schools
GreatSchools rating
- 5/10Fayetteville Street ElementaryGrades: PK-5Distance: 0.9 mi
- 7/10James E Shepard Middle SchoolGrades: 6-8Distance: 0.8 mi
- 2/10Hillside HighGrades: 9-12Distance: 0.5 mi
Schools provided by the listing agent
- Elementary: Durham - Fayetteville
- Middle: Durham - Shepard
- High: Durham - Hillside
Source: Doorify MLS. This data may not be complete. We recommend contacting the local school district to confirm school assignments for this home.
Get a cash offer in 3 minutes
Find out how much your home could sell for in as little as 3 minutes with a no-obligation cash offer.
Estimated market value$380,100
Get a cash offer in 3 minutes
Find out how much your home could sell for in as little as 3 minutes with a no-obligation cash offer.
Estimated market value
$380,100
