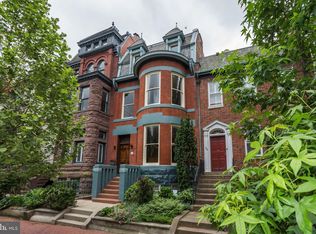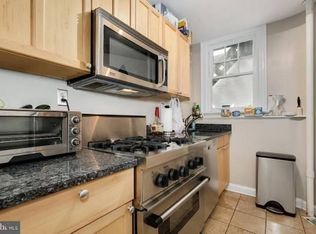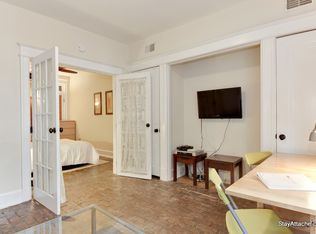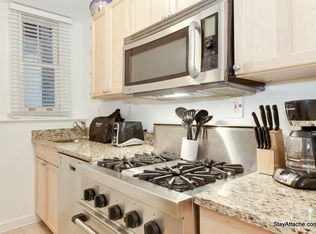Sold for $3,200,000
$3,200,000
1620 S St NW, Washington, DC 20009
5beds
4,300sqft
Townhouse
Built in 1879
1,964 Square Feet Lot
$3,171,400 Zestimate®
$744/sqft
$7,465 Estimated rent
Home value
$3,171,400
$3.01M - $3.33M
$7,465/mo
Zestimate® history
Loading...
Owner options
Explore your selling options
What's special
**BRAND NEW PRICE** Welcome to this extraordinary fully renovated historic rowhome nestled on a quiet, tree-lined street in coveted Dupont Circle. Spanning 4,429 square feet across four spacious levels, this one-of-a-kind residence blends timeless architectural charm with thoughtfully integrated modern amenities. The home offers a 5-bedroom, 5.5-bathroom layout including a LEGAL 2BR | 2BA rental unit, ideal for guests, multigenerational living, or income-producing potential. Originally built in 1895, 1620 S Street was designed by L. F. Gardner and features a 21-foot-wide lot, 10.5-foot ceilings on the main level, 9.5-foot ceilings on the second floor, and soaring 16-foot ceilings on the top floor. Once inside, discover exquisite original inlaid hardwood floors, exposed brick, pocket doors, and four elegant gas fireplaces that echo the home's rich heritage. The main level has a living room, separate dining space, and the chef’s kitchen is a culinary showpiece, outfitted with high-end appliances, a massive island, and abundant white soft-close shaker cabinet and ample counter space — perfect for everyday living or hosting on a grand scale. Upstairs, The primary suite is a serene retreat, boasting a luxurious en-suite bath with heated floors and spa-like finishes. Two additional nicely-sized bedrooms, an additional stylish full bathroom, and W/D complete this level. The top floor is an entertainer’s dream, featuring 16-ft ceilings a dining and entertainment area, wet bar with separate ice machine, wine storage, and access to a PRIVATE ROOFTOP DECK with sweeping city views and a cozy gas fireplace — perfect for chilly DC nights. A HUGE rear deck offers additional outdoor space for alfresco dining and relaxation, while the RARE 2-CAR GARAGE ensures convenience in the city. All of this is perfectly situated just minutes to everything Dupont Circle and the surrounding neighborhoods have to offer — restaurants, parks, shops, metro, and more — yet tucked away on a peaceful block. Historic charm, modern luxury, and unmatched location — this is the Dupont Circle dream. Some photos of the lower rental unit are virtually staged/altered for the privacy of the tenants.
Zillow last checked: 8 hours ago
Listing updated: November 20, 2025 at 11:19am
Listed by:
David Bediz 202-352-8456,
RLAH @properties
Bought with:
David Bediz, 0225083068
RLAH @properties
Source: Bright MLS,MLS#: DCDC2223642
Facts & features
Interior
Bedrooms & bathrooms
- Bedrooms: 5
- Bathrooms: 6
- Full bathrooms: 5
- 1/2 bathrooms: 1
- Main level bathrooms: 1
Basement
- Area: 1229
Heating
- Hot Water, Natural Gas
Cooling
- Central Air, Electric
Appliances
- Included: Dishwasher, Disposal, Dryer, Range Hood, Refrigerator, Washer, Stainless Steel Appliance(s), Microwave, Cooktop, Double Oven, Gas Water Heater
- Laundry: Dryer In Unit, Washer In Unit
Features
- Combination Kitchen/Dining, Floor Plan - Traditional, Formal/Separate Dining Room, Bathroom - Walk-In Shower, Ceiling Fan(s), Crown Molding, Kitchen - Gourmet, Primary Bath(s), Recessed Lighting, Upgraded Countertops, Walk-In Closet(s), Wine Storage
- Flooring: Hardwood, Wood
- Basement: Rear Entrance,Front Entrance,Full,Heated,Finished,Improved,Exterior Entry,Windows
- Number of fireplaces: 2
- Fireplace features: Gas/Propane, Mantel(s)
Interior area
- Total structure area: 4,429
- Total interior livable area: 4,300 sqft
- Finished area above ground: 3,200
- Finished area below ground: 1,100
Property
Parking
- Total spaces: 2
- Parking features: Garage Faces Rear, Oversized, Inside Entrance, Detached
- Garage spaces: 2
Accessibility
- Accessibility features: None
Features
- Levels: Four
- Stories: 4
- Patio & porch: Brick, Deck, Patio, Roof Deck
- Exterior features: Lighting, Storage, Other
- Pool features: None
- Fencing: Wood
Lot
- Size: 1,964 sqft
- Features: Unknown Soil Type
Details
- Additional structures: Above Grade, Below Grade
- Parcel number: 0178//0055
- Zoning: R5B
- Special conditions: Standard
Construction
Type & style
- Home type: Townhouse
- Architectural style: Victorian
- Property subtype: Townhouse
Materials
- Brick
- Foundation: Permanent
Condition
- Excellent
- New construction: No
- Year built: 1879
Utilities & green energy
- Sewer: Public Sewer
- Water: Public
Community & neighborhood
Location
- Region: Washington
- Subdivision: Dupont Circle
Other
Other facts
- Listing agreement: Exclusive Right To Sell
- Ownership: Fee Simple
Price history
| Date | Event | Price |
|---|---|---|
| 11/19/2025 | Sold | $3,200,000-3%$744/sqft |
Source: | ||
| 11/13/2025 | Pending sale | $3,299,900$767/sqft |
Source: | ||
| 10/16/2025 | Price change | $3,299,900-1.5%$767/sqft |
Source: | ||
| 9/25/2025 | Listed for sale | $3,349,900+95.3%$779/sqft |
Source: | ||
| 12/8/2014 | Sold | $1,715,000+7.3%$399/sqft |
Source: Agent Provided Report a problem | ||
Public tax history
| Year | Property taxes | Tax assessment |
|---|---|---|
| 2025 | $16,313 +9.8% | $2,166,920 +18.1% |
| 2024 | $14,854 +1.2% | $1,834,550 +1.3% |
| 2023 | $14,679 +1.8% | $1,810,960 +2% |
Find assessor info on the county website
Neighborhood: Dupont Circle
Nearby schools
GreatSchools rating
- 9/10Ross Elementary SchoolGrades: PK-5Distance: 0.2 mi
- 2/10Cardozo Education CampusGrades: 6-12Distance: 0.8 mi
Schools provided by the listing agent
- District: District Of Columbia Public Schools
Source: Bright MLS. This data may not be complete. We recommend contacting the local school district to confirm school assignments for this home.
Get a cash offer in 3 minutes
Find out how much your home could sell for in as little as 3 minutes with a no-obligation cash offer.
Estimated market value$3,171,400
Get a cash offer in 3 minutes
Find out how much your home could sell for in as little as 3 minutes with a no-obligation cash offer.
Estimated market value
$3,171,400



