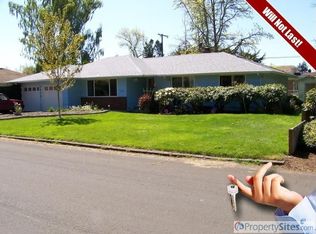Sold
$385,000
1620 Santa Rosa St, Eugene, OR 97404
3beds
1,278sqft
Residential, Single Family Residence
Built in 1953
9,583.2 Square Feet Lot
$392,500 Zestimate®
$301/sqft
$2,068 Estimated rent
Home value
$392,500
$369,000 - $420,000
$2,068/mo
Zestimate® history
Loading...
Owner options
Explore your selling options
What's special
Mid-century, built to last, single level home on a quiet, friendly street. With easy access to Beltline, downtown, Emerald Park and the Riverwalk bike path. Special features include a cozy wood burning fireplace, ample closets with built-in drawers, roomy cabinets, a built-in china hutch in the dinning room, a unique dutch door off the kitchen, oak floors under the carpet, newer roof, expansive custom concrete patio, and a big fenced backyard with irrigation well. You can stay comfortable year-round with the forced-air heat pump for heating and cooling. the attached one car garage has built-in cabinets and ample storage space in the attic. The home was inspected prior to listing and is in move-in condition. The same family has loved and occupied this home since 1953.
Zillow last checked: 8 hours ago
Listing updated: August 07, 2024 at 08:53am
Listed by:
Ken Martinson 541-954-1545,
Windermere RE Lane County
Bought with:
Todd Cole, 201222397
DC Real Estate Inc
Source: RMLS (OR),MLS#: 24047084
Facts & features
Interior
Bedrooms & bathrooms
- Bedrooms: 3
- Bathrooms: 1
- Full bathrooms: 1
- Main level bathrooms: 1
Primary bedroom
- Features: Wood Floors
- Level: Main
- Area: 168
- Dimensions: 12 x 14
Bedroom 2
- Features: Wood Floors
- Level: Main
- Area: 130
- Dimensions: 10 x 13
Bedroom 3
- Features: Wood Floors
- Level: Main
- Area: 120
- Dimensions: 12 x 10
Dining room
- Features: Wood Floors
- Level: Main
- Area: 45
- Dimensions: 5 x 9
Kitchen
- Features: Builtin Range, Dishwasher, Down Draft
- Level: Main
- Area: 130
- Width: 13
Living room
- Features: Fireplace, Wood Floors
- Level: Main
- Area: 240
- Dimensions: 15 x 16
Heating
- Forced Air, Fireplace(s)
Cooling
- Heat Pump
Appliances
- Included: Built In Oven, Dishwasher, Down Draft, Built-In Range, Electric Water Heater
- Laundry: Laundry Room
Features
- Flooring: Vinyl, Wood
- Windows: Aluminum Frames
- Basement: Crawl Space
- Number of fireplaces: 1
- Fireplace features: Wood Burning
Interior area
- Total structure area: 1,278
- Total interior livable area: 1,278 sqft
Property
Parking
- Total spaces: 1
- Parking features: Driveway, On Street, Garage Door Opener, Attached
- Attached garage spaces: 1
- Has uncovered spaces: Yes
Accessibility
- Accessibility features: One Level, Parking, Accessibility
Features
- Levels: One
- Stories: 1
- Patio & porch: Porch
- Exterior features: Yard
Lot
- Size: 9,583 sqft
- Dimensions: 112 x 86
- Features: Level, Private, SqFt 7000 to 9999
Details
- Parcel number: 0393031
Construction
Type & style
- Home type: SingleFamily
- Architectural style: Bungalow
- Property subtype: Residential, Single Family Residence
Materials
- Shingle Siding, Wood Siding
- Foundation: Concrete Perimeter
- Roof: Composition
Condition
- Resale
- New construction: No
- Year built: 1953
Utilities & green energy
- Sewer: Public Sewer
- Water: Public
Community & neighborhood
Location
- Region: Eugene
Other
Other facts
- Listing terms: Cash,Conventional,FHA,VA Loan
- Road surface type: Paved
Price history
| Date | Event | Price |
|---|---|---|
| 8/2/2024 | Sold | $385,000$301/sqft |
Source: | ||
| 7/1/2024 | Pending sale | $385,000$301/sqft |
Source: | ||
| 6/25/2024 | Listed for sale | $385,000$301/sqft |
Source: | ||
Public tax history
| Year | Property taxes | Tax assessment |
|---|---|---|
| 2025 | $3,601 +1.1% | $214,350 +3% |
| 2024 | $3,562 +2.4% | $208,107 +3% |
| 2023 | $3,478 +3.8% | $202,046 +3% |
Find assessor info on the county website
Neighborhood: River Road
Nearby schools
GreatSchools rating
- 4/10Howard Elementary SchoolGrades: K-5Distance: 0.3 mi
- 6/10Kelly Middle SchoolGrades: 6-8Distance: 0.4 mi
- 3/10North Eugene High SchoolGrades: 9-12Distance: 0.4 mi
Schools provided by the listing agent
- Elementary: Howard
- Middle: Kelly
- High: North Eugene
Source: RMLS (OR). This data may not be complete. We recommend contacting the local school district to confirm school assignments for this home.
Get pre-qualified for a loan
At Zillow Home Loans, we can pre-qualify you in as little as 5 minutes with no impact to your credit score.An equal housing lender. NMLS #10287.
Sell for more on Zillow
Get a Zillow Showcase℠ listing at no additional cost and you could sell for .
$392,500
2% more+$7,850
With Zillow Showcase(estimated)$400,350
