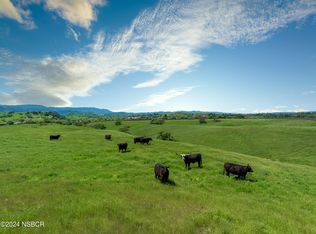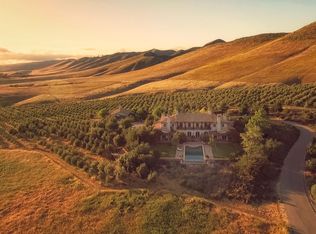The crown jewel of the Santa Ynez Valley, and arguably one of the most prestigious estates in all of California, The Westerly Estate is perfectly cradled in the premier Happy Canyon - the area's most lauded viticultural region. Commanding 200+/- acres with expansive vistas of dramatic mountain ranges, the sophisticated 20k+/- sq ft Tuscan Villa designed by Michael S. Smith is gracious, grand, and offers unparalleled quality and perfection at every turn. The epitome of luxury living in wine country, with scaled spaces opening to the home's natural surroundings, including a private lake, gardens, pool, equestrian facilities, lighted tennis courts, 80+/- acres of established vineyards. The property offers the utmost privacy in a serene setting minutes away to world-class restaurants and wineries.
For sale
$59,500,000
1620 Westerly Rd, Santa Ynez, CA 93460
8beds
20,081sqft
Est.:
Single Family Residence
Built in 1972
200 Acres Lot
$-- Zestimate®
$2,963/sqft
$-- HOA
What's special
Private lakeLighted tennis courtsEstablished vineyardsUnparalleled quality and perfectionEquestrian facilitiesTuscan villa
- 592 days |
- 5,586 |
- 295 |
Zillow last checked: 8 hours ago
Listing updated: September 11, 2025 at 04:54am
Listed by:
Robert Riskin DRE#: 00861534 805-565-8600,
Village Properties,
Carey Kendall DRE#: 00753349 805-689-6262,
Village Properties
Source: North Santa Barbara County MLS,MLS#: 24001066
Tour with a local agent
Facts & features
Interior
Bedrooms & bathrooms
- Bedrooms: 8
- Bathrooms: 14
- Full bathrooms: 9
- 1/2 bathrooms: 5
Dining room
- Features: Formal/Separate, In Kitchen
Heating
- Forced Air
Cooling
- Central Air
Appliances
- Included: Oven/Range-Gas, Other, Dryer, Refrigerator, Microwave, Reverse Osmosis, Water Softener, Washer, Trash Compactor, Disposal, Dishwasher, Double Oven, ENERGY STAR Qualified Appliances
- Laundry: Inside
Features
- Other, Cathedral Ceiling(s)
- Flooring: Wood, Stone, Tile
- Number of fireplaces: 10
- Fireplace features: Dining Room, Patio, Other, Living Room, Family Room
Interior area
- Total structure area: 20,081
- Total interior livable area: 20,081 sqft
Video & virtual tour
Property
Parking
- Total spaces: 5
- Parking features: Circular Driveway, Other, Attached Carport, Detached
- Garage spaces: 5
- Has carport: Yes
Features
- Stories: 3
- Patio & porch: Patio
- Exterior features: Tennis Court(s)
- Has private pool: Yes
- Pool features: Outdoor Pool
- Has view: Yes
- View description: Valley, Panoramic, Lake
- Has water view: Yes
- Water view: Lake
Lot
- Size: 200 Acres
- Features: Level, Rural Setting, Valley, Other Agriculture, Other
Details
- Additional structures: Barn(s), Guest House, Other
- Parcel number: 141080037
- Zoning description: Residential,Res Agriculture
- Special conditions: Standard
- Horse amenities: Horse Facility
Construction
Type & style
- Home type: SingleFamily
- Property subtype: Single Family Residence
Materials
- Foundation: Slab
- Roof: Tile
Condition
- Year built: 1972
Utilities & green energy
- Sewer: Septic Tank
- Water: Well, Private
Green energy
- Green verification: Unknown
- Energy efficient items: Unknown
- Energy generation: Unknown
Community & HOA
HOA
- Has HOA: No
Location
- Region: Santa Ynez
Financial & listing details
- Price per square foot: $2,963/sqft
- Tax assessed value: $16,516,757
- Annual tax amount: $177,180
- Date on market: 6/7/2024
- Cumulative days on market: 593 days
- Listing terms: New Loan,Cash
- Road surface type: Paved
Estimated market value
Not available
Estimated sales range
Not available
$3,761/mo
Price history
Price history
| Date | Event | Price |
|---|---|---|
| 3/26/2025 | Price change | $59,500,000-7.8%$2,963/sqft |
Source: | ||
| 6/7/2024 | Listed for sale | $64,500,000$3,212/sqft |
Source: | ||
Public tax history
Public tax history
| Year | Property taxes | Tax assessment |
|---|---|---|
| 2025 | $177,180 +2.4% | $16,516,757 +1.5% |
| 2024 | $173,023 +1.9% | $16,265,389 +2% |
| 2023 | $169,850 +1.7% | $15,941,194 +1.9% |
Find assessor info on the county website
BuyAbility℠ payment
Est. payment
$370,094/mo
Principal & interest
$296215
Property taxes
$53054
Home insurance
$20825
Climate risks
Neighborhood: 93460
Nearby schools
GreatSchools rating
- 7/10Santa Ynez Elementary SchoolGrades: 1-8Distance: 4.4 mi
- 8/10Santa Ynez Valley Union High SchoolGrades: 9-12Distance: 5.2 mi
- NACollege Elementary SchoolGrades: KDistance: 4.4 mi
- Loading
- Loading

