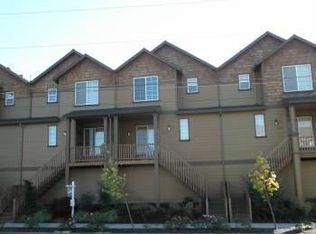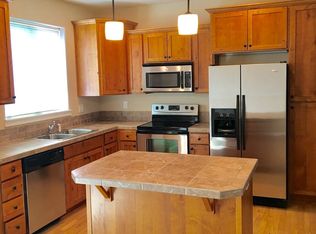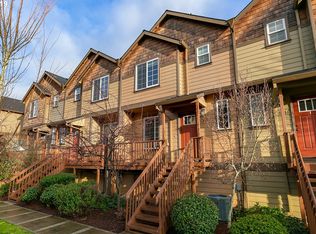Sold
$450,000
16200 SW Baseline Rd, Beaverton, OR 97006
3beds
1,505sqft
Residential, Townhouse
Built in 2006
871.2 Square Feet Lot
$425,400 Zestimate®
$299/sqft
$2,329 Estimated rent
Home value
$425,400
Estimated sales range
Not available
$2,329/mo
Zestimate® history
Loading...
Owner options
Explore your selling options
What's special
Wait no more ! Located in the central location to Nike, Costco, several shopping plazas, restaurants, downtown PDX and the City of Hillsboro, this corner townhome is ready for you to move in. Walking into this bright and beautiful home, you will enjoy the spacious living room featuring a fireplace and two oversize windows. The astonishing kitchen is equipped with stainless gas appliances, granite island and countertop and stylish designer’s backsplash. The south facing dining room and the balcony bring in warmth and comfort to the home. On the upper floor, you will find the primary suite, two spacious bedrooms, one guest bathroom and laundry. The primary suite features a vaulted ceiling and walk-in closet. The bonus room on the lower floor could be the office, game room, family room or additional bedroom. This home comes with AC and a 3 years new water heater. 2 car garage. The HOA is $155/mo and includes exterior maintenance and insurance. What a first home buyer or investor’s dream home you don’t want to miss!
Zillow last checked: 8 hours ago
Listing updated: October 18, 2024 at 04:40am
Listed by:
Lichun Lee 503-998-8688,
MORE Realty
Bought with:
Ajay Deshpande, 201220189
Spicer & Associates Realty
Source: RMLS (OR),MLS#: 24526985
Facts & features
Interior
Bedrooms & bathrooms
- Bedrooms: 3
- Bathrooms: 3
- Full bathrooms: 2
- Partial bathrooms: 1
- Main level bathrooms: 1
Primary bedroom
- Features: Vaulted Ceiling, Walkin Closet, Wallto Wall Carpet
- Level: Upper
Bedroom 2
- Features: Wallto Wall Carpet
- Level: Upper
Bedroom 3
- Features: Wallto Wall Carpet
- Level: Upper
Dining room
- Features: Balcony
- Level: Main
Kitchen
- Features: Island, Granite, Laminate Flooring
- Level: Main
Living room
- Features: Fireplace, Wallto Wall Carpet
- Level: Main
Heating
- Forced Air, Fireplace(s)
Cooling
- Central Air
Appliances
- Included: Dishwasher, Disposal, Free-Standing Range, Gas Appliances, Microwave, Stainless Steel Appliance(s), Gas Water Heater
- Laundry: Laundry Room
Features
- Floor 3rd, Granite, Vaulted Ceiling(s), Balcony, Kitchen Island, Walk-In Closet(s)
- Flooring: Laminate, Wall to Wall Carpet
- Basement: Partial
- Number of fireplaces: 1
- Fireplace features: Gas
Interior area
- Total structure area: 1,505
- Total interior livable area: 1,505 sqft
Property
Parking
- Total spaces: 2
- Parking features: Attached
- Attached garage spaces: 2
Features
- Stories: 3
- Patio & porch: Covered Deck
- Exterior features: Balcony
Lot
- Size: 871.20 sqft
- Features: SqFt 0K to 2999
Details
- Parcel number: R2137956
Construction
Type & style
- Home type: Townhouse
- Property subtype: Residential, Townhouse
- Attached to another structure: Yes
Materials
- Cement Siding
- Foundation: Slab
- Roof: Composition
Condition
- Resale
- New construction: No
- Year built: 2006
Utilities & green energy
- Gas: Gas
- Sewer: Public Sewer
- Water: Public
Community & neighborhood
Location
- Region: Beaverton
- Subdivision: Five Oaks/Triple Creek
HOA & financial
HOA
- Has HOA: Yes
- HOA fee: $155 monthly
- Amenities included: Exterior Maintenance, Front Yard Landscaping, Maintenance Grounds, Management
Other
Other facts
- Listing terms: Cash,Conventional,FHA
- Road surface type: Concrete
Price history
| Date | Event | Price |
|---|---|---|
| 10/18/2024 | Sold | $450,000$299/sqft |
Source: | ||
| 9/19/2024 | Pending sale | $450,000$299/sqft |
Source: | ||
| 9/6/2024 | Listed for sale | $450,000+18.6%$299/sqft |
Source: | ||
| 11/11/2022 | Listing removed | -- |
Source: Zillow Rental Manager Report a problem | ||
| 10/21/2022 | Listed for rent | $2,300+119%$2/sqft |
Source: Zillow Rental Manager Report a problem | ||
Public tax history
| Year | Property taxes | Tax assessment |
|---|---|---|
| 2025 | $4,732 +4.1% | $215,400 +3% |
| 2024 | $4,545 +5.9% | $209,130 +3% |
| 2023 | $4,291 +4.5% | $203,040 +3% |
Find assessor info on the county website
Neighborhood: Five Oaks - Triple Creek
Nearby schools
GreatSchools rating
- 2/10Beaver Acres Elementary SchoolGrades: PK-5Distance: 0.7 mi
- 3/10Meadow Park Middle SchoolGrades: 6-8Distance: 1 mi
- 5/10Aloha High SchoolGrades: 9-12Distance: 2.3 mi
Schools provided by the listing agent
- Elementary: Beaver Acres
- Middle: Meadow Park
- High: Aloha
Source: RMLS (OR). This data may not be complete. We recommend contacting the local school district to confirm school assignments for this home.
Get a cash offer in 3 minutes
Find out how much your home could sell for in as little as 3 minutes with a no-obligation cash offer.
Estimated market value$425,400
Get a cash offer in 3 minutes
Find out how much your home could sell for in as little as 3 minutes with a no-obligation cash offer.
Estimated market value
$425,400


