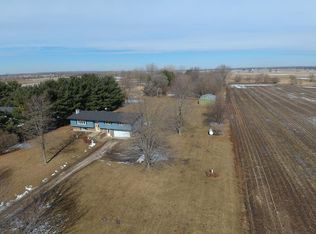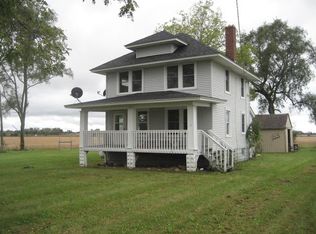Closed
$450,000
16202 Hemmingsen Rd, Union, IL 60180
4beds
2,940sqft
Single Family Residence
Built in 1970
5.01 Acres Lot
$534,800 Zestimate®
$153/sqft
$2,999 Estimated rent
Home value
$534,800
$487,000 - $594,000
$2,999/mo
Zestimate® history
Loading...
Owner options
Explore your selling options
What's special
This stunning Ranch-style home is the perfect country getaway you've been searching for! Set on a sprawling 5 acres of land in the charming town of Union, this property promises peaceful living with nature at your doorstep. Enjoy the breathtaking sights and sounds of wildlife, with wild turkey, deer, and pheasant often spotted in the area. Step inside this immaculate home and be greeted by a wealth of features designed for comfort and convenience. With a spacious floor plan that boasts vaulted/cathedral ceilings, this home feels bright and airy, offering a welcoming ambiance throughout. Relax after a long day by the cozy fireplace in the family room or prepare delicious meals in the fully equipped kitchen complete with abundant oak cabinets and sleek granite countertops. Entertaining is made easy, thanks to the separate dining room that's perfect for hosting dinner parties. This home also includes a first-floor primary bedroom and additional den/office space, perfect for those who work from home or require extra space for guests. The finished basement offers additional flex space and endless possibilities for your recreational needs. Outdoors, the 12x27 deck provides the perfect spot for enjoying the scenic views and fresh air. The white PVC fenced pasture and 2 stall wood lined barn are perfect for raising horses or other livestock, while the separate barn driveway offers convenient access. The barn has electric & water, a tack room and hay storage. There is also a spacious storage shed on the property. Additional features include central air, hardwood floors, newer windows (2017), roof (2013), hot water heater (2016) making this home turnkey and ready for your move-in. Although the home has been immaculately cared for, it is being sold as-is, with the seller offering a 1-year home warranty - giving you total peace of mind. Don't miss this rare opportunity to own your very own slice of country paradise at its best!
Zillow last checked: 8 hours ago
Listing updated: July 05, 2023 at 01:02am
Listing courtesy of:
Kathryn Festen, ABR,e-PRO,PSA,RENE,SRES,SRS 815-210-6102,
Baird & Warner Real Estate - A
Bought with:
Kathryn Festen, ABR,e-PRO,PSA,RENE,SRES,SRS
Baird & Warner Real Estate - A
Source: MRED as distributed by MLS GRID,MLS#: 11786023
Facts & features
Interior
Bedrooms & bathrooms
- Bedrooms: 4
- Bathrooms: 2
- Full bathrooms: 1
- 1/2 bathrooms: 1
Primary bedroom
- Features: Flooring (Hardwood), Window Treatments (All), Bathroom (Half)
- Level: Main
- Area: 168 Square Feet
- Dimensions: 12X14
Bedroom 2
- Features: Flooring (Hardwood), Window Treatments (All)
- Level: Main
- Area: 140 Square Feet
- Dimensions: 10X14
Bedroom 3
- Features: Flooring (Hardwood), Window Treatments (All)
- Level: Main
- Area: 120 Square Feet
- Dimensions: 10X12
Bedroom 4
- Features: Flooring (Carpet), Window Treatments (All)
- Level: Lower
- Area: 144 Square Feet
- Dimensions: 12X12
Dining room
- Features: Flooring (Carpet), Window Treatments (All)
- Level: Main
- Area: 108 Square Feet
- Dimensions: 12X9
Family room
- Features: Flooring (Carpet), Window Treatments (All)
- Level: Lower
- Area: 252 Square Feet
- Dimensions: 21X12
Kitchen
- Features: Kitchen (Eating Area-Breakfast Bar, Eating Area-Table Space, Island), Flooring (Hardwood), Window Treatments (All, Bay Window(s))
- Level: Main
- Area: 276 Square Feet
- Dimensions: 23X12
Living room
- Features: Flooring (Carpet), Window Treatments (All, Bay Window(s))
- Level: Main
- Area: 322 Square Feet
- Dimensions: 23X14
Mud room
- Features: Flooring (Vinyl)
- Level: Lower
- Area: 60 Square Feet
- Dimensions: 12X5
Office
- Features: Flooring (Carpet)
- Level: Lower
- Area: 144 Square Feet
- Dimensions: 12X12
Heating
- Oil
Cooling
- Central Air
Appliances
- Included: Range, Microwave, Dishwasher, Refrigerator, Washer, Dryer
Features
- Cathedral Ceiling(s), 1st Floor Bedroom
- Flooring: Hardwood
- Windows: Screens
- Basement: Partially Finished,Full,Daylight
- Number of fireplaces: 1
- Fireplace features: Wood Burning, Family Room
Interior area
- Total structure area: 0
- Total interior livable area: 2,940 sqft
Property
Parking
- Total spaces: 2
- Parking features: Asphalt, Garage Door Opener, On Site, Garage Owned, Attached, Garage
- Attached garage spaces: 2
- Has uncovered spaces: Yes
Accessibility
- Accessibility features: No Disability Access
Features
- Patio & porch: Deck
- Exterior features: Other
- Waterfront features: River Front
Lot
- Size: 5.01 Acres
- Dimensions: 165X1285
Details
- Additional structures: Barn(s), Shed(s)
- Parcel number: 1703400007
- Special conditions: None
Construction
Type & style
- Home type: SingleFamily
- Property subtype: Single Family Residence
Materials
- Vinyl Siding, Brick
- Foundation: Concrete Perimeter
- Roof: Asphalt
Condition
- New construction: No
- Year built: 1970
Utilities & green energy
- Sewer: Septic Tank
- Water: Well
Community & neighborhood
Community
- Community features: Horse-Riding Area
Location
- Region: Union
Other
Other facts
- Listing terms: Conventional
- Ownership: Fee Simple
Price history
| Date | Event | Price |
|---|---|---|
| 9/22/2023 | Listing removed | -- |
Source: | ||
| 8/21/2023 | Price change | $499,000-5.7%$170/sqft |
Source: | ||
| 8/5/2023 | Price change | $529,000-8%$180/sqft |
Source: | ||
| 7/27/2023 | Listed for sale | $575,000+27.8%$196/sqft |
Source: | ||
| 6/30/2023 | Sold | $450,000$153/sqft |
Source: | ||
Public tax history
| Year | Property taxes | Tax assessment |
|---|---|---|
| 2024 | $5,922 +11.9% | $104,192 +10.6% |
| 2023 | $5,294 -2.1% | $94,223 +10% |
| 2022 | $5,406 +3.5% | $85,696 +6.1% |
Find assessor info on the county website
Neighborhood: 60180
Nearby schools
GreatSchools rating
- 4/10Ulysses S Grant Intermediate SchoolGrades: 4-5Distance: 4.4 mi
- 6/10Marengo Community Middle SchoolGrades: 6-8Distance: 4.4 mi
- 7/10Marengo High SchoolGrades: 9-12Distance: 4 mi
Schools provided by the listing agent
- Elementary: Locust Elementary School
- Middle: Marengo Community Middle School
- High: Marengo High School
- District: 165
Source: MRED as distributed by MLS GRID. This data may not be complete. We recommend contacting the local school district to confirm school assignments for this home.
Get pre-qualified for a loan
At Zillow Home Loans, we can pre-qualify you in as little as 5 minutes with no impact to your credit score.An equal housing lender. NMLS #10287.

