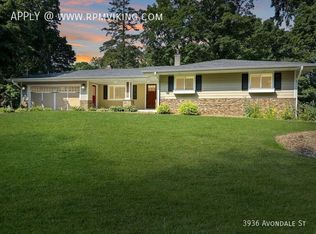Closed
$710,000
16208 Hidden Valley Rd, Minnetonka, MN 55345
4beds
2,602sqft
Single Family Residence
Built in 1970
0.51 Acres Lot
$713,200 Zestimate®
$273/sqft
$3,638 Estimated rent
Home value
$713,200
$656,000 - $777,000
$3,638/mo
Zestimate® history
Loading...
Owner options
Explore your selling options
What's special
: Fully renovated from top to bottom in 2019, this spacious rambler is perfectly situated in the highly sought-after Minnetonka School District. Located on a quiet, no-outlet street, this home offers easy access to the Minnetonka Regional Trail, just a block away. Enjoy the seamless flow of the open floor plan, featuring two separate living areas, a kitchen island, and a primary en-suite. The expansive walk-out lower level boasts a spacious amusement room and a versatile fourth bedroom or office space. Enjoy outdoor entertaining on the large patio off the family room, perfect for grilling and gatherings. Great backyard shed for additional storage. ALL NEW IN 2019-2020: Kitchen, bathrooms, all flooring, windows, doors, furnace, AC, water heater, washer and dryer.
Zillow last checked: 8 hours ago
Listing updated: May 12, 2025 at 12:42pm
Listed by:
Allison Errickson 612-812-1126,
Edina Realty, Inc.,
Cassie L Frick 612-237-4460
Bought with:
Jessica Davis
Engel & Volkers Lake Minnetonka
Source: NorthstarMLS as distributed by MLS GRID,MLS#: 6674279
Facts & features
Interior
Bedrooms & bathrooms
- Bedrooms: 4
- Bathrooms: 3
- Full bathrooms: 1
- 3/4 bathrooms: 2
Bedroom 1
- Level: Main
- Area: 144 Square Feet
- Dimensions: 12x12
Bedroom 2
- Level: Main
- Area: 110 Square Feet
- Dimensions: 11x10
Bedroom 3
- Level: Main
- Area: 100 Square Feet
- Dimensions: 10x10
Bedroom 4
- Level: Lower
- Area: 120 Square Feet
- Dimensions: 12x10
Dining room
- Level: Main
- Area: 96 Square Feet
- Dimensions: 12x8
Family room
- Level: Main
- Area: 260 Square Feet
- Dimensions: 20x13
Family room
- Level: Lower
- Area: 520 Square Feet
- Dimensions: 40x13
Kitchen
- Level: Main
- Area: 168 Square Feet
- Dimensions: 14x12
Laundry
- Level: Lower
- Area: 72 Square Feet
- Dimensions: 9x8
Living room
- Level: Main
- Area: 286 Square Feet
- Dimensions: 22x13
Patio
- Level: Main
- Area: 280 Square Feet
- Dimensions: 20x14
Heating
- Forced Air
Cooling
- Central Air
Appliances
- Included: Dishwasher, Disposal, Dryer, Exhaust Fan, Gas Water Heater, Microwave, Range, Refrigerator, Stainless Steel Appliance(s), Washer, Water Softener Owned
Features
- Basement: Block,Daylight,Egress Window(s),Finished,Full,Storage Space,Walk-Out Access
- Number of fireplaces: 1
- Fireplace features: Family Room, Wood Burning
Interior area
- Total structure area: 2,602
- Total interior livable area: 2,602 sqft
- Finished area above ground: 1,556
- Finished area below ground: 1,006
Property
Parking
- Total spaces: 2
- Parking features: Attached
- Attached garage spaces: 2
- Details: Garage Dimensions (22x20)
Accessibility
- Accessibility features: None
Features
- Levels: One
- Stories: 1
- Patio & porch: Front Porch, Patio, Porch
- Pool features: None
- Fencing: None
Lot
- Size: 0.51 Acres
- Dimensions: 145 x 153 x 145 x 154
- Features: Near Public Transit, Corner Lot, Many Trees
Details
- Additional structures: Storage Shed
- Foundation area: 1046
- Parcel number: 2011722110043
- Zoning description: Residential-Single Family
Construction
Type & style
- Home type: SingleFamily
- Property subtype: Single Family Residence
Materials
- Brick/Stone, Wood Siding
- Roof: Pitched
Condition
- Age of Property: 55
- New construction: No
- Year built: 1970
Utilities & green energy
- Electric: Circuit Breakers
- Gas: Natural Gas
- Sewer: City Sewer/Connected
- Water: City Water/Connected
Community & neighborhood
Location
- Region: Minnetonka
- Subdivision: Tonkawood
HOA & financial
HOA
- Has HOA: No
Other
Other facts
- Road surface type: Paved
Price history
| Date | Event | Price |
|---|---|---|
| 5/9/2025 | Sold | $710,000+5.2%$273/sqft |
Source: | ||
| 3/16/2025 | Pending sale | $675,000$259/sqft |
Source: | ||
| 3/7/2025 | Listed for sale | $675,000+25.5%$259/sqft |
Source: | ||
| 8/23/2019 | Sold | $538,000-1.8%$207/sqft |
Source: | ||
| 7/21/2019 | Pending sale | $548,000$211/sqft |
Source: RE/MAX Results #5242798 Report a problem | ||
Public tax history
| Year | Property taxes | Tax assessment |
|---|---|---|
| 2025 | $8,434 +8.2% | $631,000 +2.4% |
| 2024 | $7,793 +4% | $616,400 +2.2% |
| 2023 | $7,494 +6.4% | $603,200 +4.1% |
Find assessor info on the county website
Neighborhood: 55345
Nearby schools
GreatSchools rating
- 10/10Groveland Elementary SchoolGrades: K-5Distance: 1 mi
- 8/10Minnetonka East Middle SchoolGrades: 6-8Distance: 0.5 mi
- 10/10Minnetonka Senior High SchoolGrades: 9-12Distance: 2 mi
Get a cash offer in 3 minutes
Find out how much your home could sell for in as little as 3 minutes with a no-obligation cash offer.
Estimated market value
$713,200
Get a cash offer in 3 minutes
Find out how much your home could sell for in as little as 3 minutes with a no-obligation cash offer.
Estimated market value
$713,200
