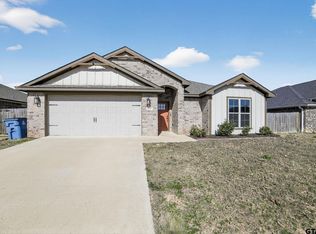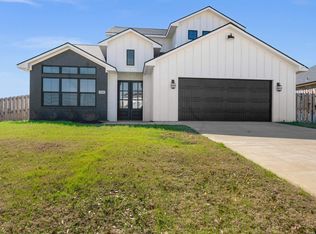Sold
Price Unknown
16209 Ridgeview Ln, Lindale, TX 75771
3beds
1,753sqft
Single Family Residence
Built in 2023
0.26 Acres Lot
$354,900 Zestimate®
$--/sqft
$2,388 Estimated rent
Home value
$354,900
$337,000 - $373,000
$2,388/mo
Zestimate® history
Loading...
Owner options
Explore your selling options
What's special
Brand new construction home in Lindale's premier neighborhood, The Crossings at Mission Ridge. Featuring an open concept floor plan and 2 car garage, this home is ready for you! The large master suite has a walk in closet, dual sinks in the vanity. With a pantry, granite countertops and oversized windows no detail was spared. This beautiful home has all of the smart home features you never knew you needed! The intuitive Nest learning thermostat tracks movements and patterns in the home including an away sensor that will then adjust temperatures accordingly. The garage door opener and front door light can also controlled from your phone, opener is very quiet and has a battery backup. One of the only corner lots available in The Crossings, and with an additional half bathroom downstairs this home is a must see!
Zillow last checked: 8 hours ago
Listing updated: November 30, 2023 at 10:53am
Listed by:
Ryan Major 903-307-2884,
Keller Williams Realty-Tyler,
Ryan Major 903-307-2884
Bought with:
Alice Brown, TREC# 0450978
Source: GTARMLS,MLS#: 23004621
Facts & features
Interior
Bedrooms & bathrooms
- Bedrooms: 3
- Bathrooms: 3
- Full bathrooms: 2
- 1/2 bathrooms: 1
Primary bedroom
- Features: Master Bedroom Split
Bathroom
- Features: Shower/Tub
Kitchen
- Features: Kitchen/Eating Combo
Heating
- Central/Electric
Cooling
- Central Electric
Appliances
- Included: Range/Oven-Gas, Dishwasher, Disposal, Tankless Electric Water Heater
Features
- Ceiling Fan(s)
- Attic: Attic Stairs
- Has fireplace: No
- Fireplace features: None
Interior area
- Total structure area: 1,753
- Total interior livable area: 1,753 sqft
Property
Parking
- Total spaces: 2
- Parking features: Garage, Open
- Garage spaces: 2
- Has uncovered spaces: Yes
Features
- Levels: Two
- Stories: 2
- Patio & porch: Patio Covered
- Exterior features: Sprinkler System
- Pool features: None
- Fencing: Wood,Partial
Lot
- Size: 0.26 Acres
Details
- Additional structures: None
- Parcel number: 118640000001066000
- Special conditions: None
Construction
Type & style
- Home type: SingleFamily
- Property subtype: Single Family Residence
Materials
- Brick and Stone
- Foundation: Slab
- Roof: Composition
Condition
- Year built: 2023
Utilities & green energy
- Sewer: Public Sewer
- Water: Public
- Utilities for property: Cable Available
Community & neighborhood
Location
- Region: Lindale
- Subdivision: CROSSINGS @ MISSION RIDGE
Other
Other facts
- Listing terms: Conventional,FHA,VA Loan,Cash
Price history
| Date | Event | Price |
|---|---|---|
| 10/4/2025 | Listing removed | $359,900$205/sqft |
Source: | ||
| 9/3/2025 | Price change | $359,900-1.4%$205/sqft |
Source: | ||
| 8/27/2025 | Price change | $364,900-1.4%$208/sqft |
Source: | ||
| 7/24/2025 | Listed for sale | $369,900-0.8%$211/sqft |
Source: | ||
| 7/10/2025 | Listing removed | $372,950$213/sqft |
Source: | ||
Public tax history
| Year | Property taxes | Tax assessment |
|---|---|---|
| 2024 | $7,288 +11.8% | $374,412 +10.4% |
| 2023 | $6,517 +665.8% | $339,264 +772.7% |
| 2022 | $851 +1832.4% | $38,877 +1480.4% |
Find assessor info on the county website
Neighborhood: 75771
Nearby schools
GreatSchools rating
- 8/10E J Moss Intermediate SchoolGrades: 4-6Distance: 1.9 mi
- 10/10Lindale Junior High SchoolGrades: 7-8Distance: 1.9 mi
- 8/10Lindale High SchoolGrades: 9-12Distance: 2 mi
Schools provided by the listing agent
- Elementary: Lindale
- Middle: Lindale
- High: Lindale
Source: GTARMLS. This data may not be complete. We recommend contacting the local school district to confirm school assignments for this home.

