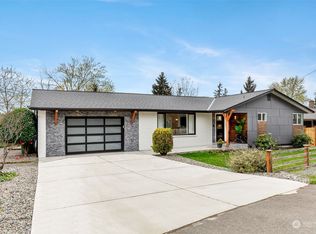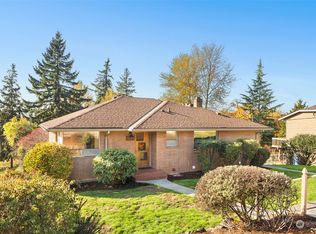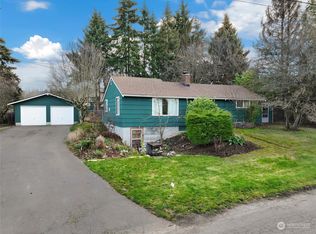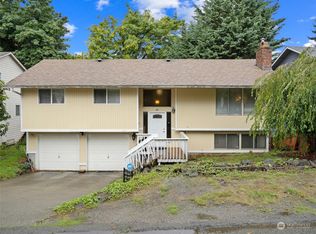Sold
Listed by:
Mark Arpe,
Coldwell Banker Danforth
Bought with: Liberty Real Estate, LLC
$660,000
1621 Davis Avenue S, Renton, WA 98055
3beds
2,104sqft
Single Family Residence
Built in 1961
0.34 Acres Lot
$710,300 Zestimate®
$314/sqft
$3,260 Estimated rent
Home value
$710,300
$675,000 - $753,000
$3,260/mo
Zestimate® history
Loading...
Owner options
Explore your selling options
What's special
One Owner Talbot Hill Gem! 1961 Custom built home with 3 bedrooms and 1 bathroom on main level. Original hardwood floors under carpet. Daylight basement with 3/4 bath, laundry room, furnace storage area, and large rec room with slider out to patio. Spacious lot (14,700 sq ft) with unobstructed westerly views and gorgeous sunsets. Backyard has 2 sheds for all your gardening, mowing & storage needs, fruit trees and garden space. Huge detached carport built in 1996 will accommodate several vehicles or RV & boat. Large sunroom (approx. 27 x 12 ft) added-on in 2006. Great location with easy access to freeway, downtown Renton, Valley Medical Center, Southcenter Mall, The Landing, & SeaTac Airport. Must see to appreciate!
Zillow last checked: 8 hours ago
Listing updated: December 30, 2023 at 08:45am
Listed by:
Mark Arpe,
Coldwell Banker Danforth
Bought with:
Tuan D. Ngo, 17172
Liberty Real Estate, LLC
Source: NWMLS,MLS#: 2183803
Facts & features
Interior
Bedrooms & bathrooms
- Bedrooms: 3
- Bathrooms: 2
- Full bathrooms: 1
- 3/4 bathrooms: 1
- Main level bedrooms: 3
Primary bedroom
- Level: Main
Bedroom
- Level: Main
Bedroom
- Level: Main
Bathroom full
- Level: Main
Bathroom three quarter
- Level: Lower
Dining room
- Level: Main
Entry hall
- Level: Main
Kitchen with eating space
- Level: Main
Living room
- Level: Main
Rec room
- Level: Lower
Utility room
- Level: Lower
Heating
- Fireplace(s), Forced Air
Cooling
- Has cooling: Yes
Appliances
- Included: Dishwasher_, Dryer, Refrigerator_, StoveRange_, Washer, Dishwasher, Refrigerator, StoveRange, Water Heater: Electric, Water Heater Location: Basement Bathroom
Features
- Ceiling Fan(s), Dining Room
- Flooring: Hardwood, Vinyl, Carpet
- Basement: Daylight,Finished
- Number of fireplaces: 2
- Fireplace features: Wood Burning, Lower Level: 1, Main Level: 1, Fireplace
Interior area
- Total structure area: 2,104
- Total interior livable area: 2,104 sqft
Property
Parking
- Total spaces: 3
- Parking features: RV Parking, Detached Carport, Attached Garage, Off Street
- Attached garage spaces: 3
- Has carport: Yes
Features
- Levels: One
- Stories: 1
- Entry location: Main
- Patio & porch: Hardwood, Wall to Wall Carpet, Ceiling Fan(s), Dining Room, Fireplace, Water Heater
- Has view: Yes
- View description: City, Mountain(s), Partial, Territorial
Lot
- Size: 0.34 Acres
- Dimensions: 73' x 198'
- Features: Paved, Outbuildings, Patio, RV Parking
- Topography: Level,PartialSlope,Sloped
- Residential vegetation: Fruit Trees, Garden Space
Details
- Parcel number: 3340401280
- Zoning description: R6,Jurisdiction: City
- Special conditions: Standard
Construction
Type & style
- Home type: SingleFamily
- Property subtype: Single Family Residence
Materials
- Brick, Wood Siding
- Foundation: Slab
- Roof: Composition
Condition
- Year built: 1961
- Major remodel year: 1961
Utilities & green energy
- Electric: Company: PSE
- Sewer: Sewer Connected, Company: City of Renton
- Water: Public, Company: City of Renton
Community & neighborhood
Location
- Region: Renton
- Subdivision: Talbot Hill
Other
Other facts
- Listing terms: Cash Out,Conventional,FHA,VA Loan
- Cumulative days on market: 717 days
Price history
| Date | Event | Price |
|---|---|---|
| 12/29/2023 | Sold | $660,000-2.2%$314/sqft |
Source: | ||
| 12/6/2023 | Pending sale | $675,000$321/sqft |
Source: | ||
| 12/4/2023 | Listed for sale | $675,000$321/sqft |
Source: | ||
Public tax history
| Year | Property taxes | Tax assessment |
|---|---|---|
| 2024 | $6,483 +538.8% | $628,000 +56.6% |
| 2023 | $1,015 -52.4% | $401,000 |
| 2022 | $2,132 -17.2% | $401,000 |
Find assessor info on the county website
Neighborhood: Talbot Hill
Nearby schools
GreatSchools rating
- 6/10Talbot Hill Elementary SchoolGrades: K-5Distance: 0.5 mi
- 4/10Dimmitt Middle SchoolGrades: 6-8Distance: 2 mi
- 3/10Renton Senior High SchoolGrades: 9-12Distance: 1.2 mi
Get a cash offer in 3 minutes
Find out how much your home could sell for in as little as 3 minutes with a no-obligation cash offer.
Estimated market value$710,300
Get a cash offer in 3 minutes
Find out how much your home could sell for in as little as 3 minutes with a no-obligation cash offer.
Estimated market value
$710,300



