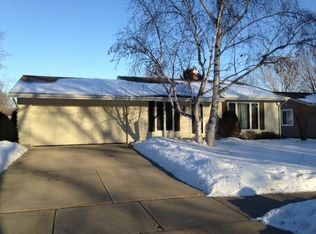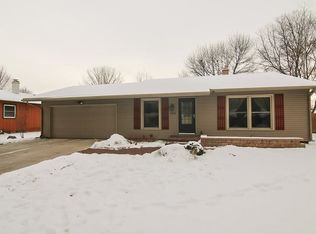Closed
$375,000
1621 Droster Road, Madison, WI 53716
3beds
2,010sqft
Single Family Residence
Built in 1981
8,276.4 Square Feet Lot
$378,700 Zestimate®
$187/sqft
$2,099 Estimated rent
Home value
$378,700
$360,000 - $398,000
$2,099/mo
Zestimate® history
Loading...
Owner options
Explore your selling options
What's special
Very nice updated 3 bedroom home! Many updates including furnace/AC in 2021, roof & bathroom in 2016. Wood and tile flooring throughout the home. Vaulted living room ceiling. Many updated in the kitchen. 21x15 rear patio with fenced backyard. 2 car attached garage. Convenient location near a park and busline.
Zillow last checked: 8 hours ago
Listing updated: December 17, 2025 at 04:06am
Listed by:
Patrick Reagan HomeInfo@firstweber.com,
First Weber Inc
Bought with:
Musa Jallow
Source: WIREX MLS,MLS#: 1999404 Originating MLS: South Central Wisconsin MLS
Originating MLS: South Central Wisconsin MLS
Facts & features
Interior
Bedrooms & bathrooms
- Bedrooms: 3
- Bathrooms: 1
- Full bathrooms: 1
- Main level bedrooms: 3
Primary bedroom
- Level: Main
- Area: 143
- Dimensions: 13 x 11
Bedroom 2
- Level: Main
- Area: 108
- Dimensions: 12 x 9
Bedroom 3
- Level: Main
- Area: 99
- Dimensions: 11 x 9
Bathroom
- Features: No Master Bedroom Bath
Kitchen
- Level: Main
- Area: 198
- Dimensions: 18 x 11
Living room
- Level: Main
- Area: 286
- Dimensions: 22 x 13
Heating
- Natural Gas, Forced Air
Cooling
- Central Air
Appliances
- Included: Range/Oven, Refrigerator, Dishwasher, Microwave, Disposal, Water Softener
Features
- Basement: Full,Partially Finished,Concrete
Interior area
- Total structure area: 2,010
- Total interior livable area: 2,010 sqft
- Finished area above ground: 1,570
- Finished area below ground: 440
Property
Parking
- Total spaces: 2
- Parking features: 2 Car, Attached
- Attached garage spaces: 2
Features
- Levels: One
- Stories: 1
- Patio & porch: Patio
- Fencing: Fenced Yard
Lot
- Size: 8,276 sqft
- Dimensions: 68 x 120
- Features: Sidewalks
Details
- Parcel number: 071014201108
- Zoning: R1
- Special conditions: Arms Length
Construction
Type & style
- Home type: SingleFamily
- Architectural style: Ranch
- Property subtype: Single Family Residence
Materials
- Vinyl Siding, Aluminum/Steel
Condition
- 21+ Years
- New construction: No
- Year built: 1981
Utilities & green energy
- Sewer: Public Sewer
- Water: Public
Community & neighborhood
Location
- Region: Madison
- Subdivision: Midland Meadows
- Municipality: Madison
Price history
| Date | Event | Price |
|---|---|---|
| 12/17/2025 | Sold | $375,000-1.3%$187/sqft |
Source: | ||
| 11/18/2025 | Contingent | $380,000$189/sqft |
Source: | ||
| 10/8/2025 | Price change | $380,000-5%$189/sqft |
Source: | ||
| 7/11/2025 | Listed for sale | $400,000$199/sqft |
Source: | ||
Public tax history
| Year | Property taxes | Tax assessment |
|---|---|---|
| 2024 | $6,135 +3.2% | $313,400 +6.2% |
| 2023 | $5,946 | $295,100 +13.2% |
| 2022 | -- | $260,700 +13% |
Find assessor info on the county website
Neighborhood: Elvehjem
Nearby schools
GreatSchools rating
- 7/10Elvehjem Elementary SchoolGrades: PK-5Distance: 0.4 mi
- 5/10Sennett Middle SchoolGrades: 6-8Distance: 2 mi
- 6/10Lafollette High SchoolGrades: 9-12Distance: 1.9 mi
Schools provided by the listing agent
- Elementary: Elvehjem
- Middle: Sennett
- High: Lafollette
- District: Madison
Source: WIREX MLS. This data may not be complete. We recommend contacting the local school district to confirm school assignments for this home.
Get pre-qualified for a loan
At Zillow Home Loans, we can pre-qualify you in as little as 5 minutes with no impact to your credit score.An equal housing lender. NMLS #10287.
Sell for more on Zillow
Get a Zillow Showcase℠ listing at no additional cost and you could sell for .
$378,700
2% more+$7,574
With Zillow Showcase(estimated)$386,274

